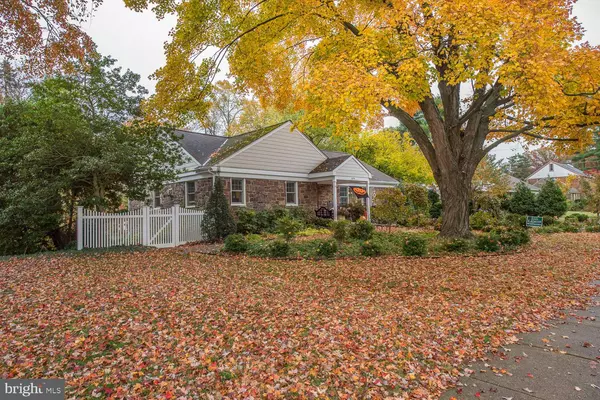For more information regarding the value of a property, please contact us for a free consultation.
809 COOPERTOWN RD Bryn Mawr, PA 19010
Want to know what your home might be worth? Contact us for a FREE valuation!

Our team is ready to help you sell your home for the highest possible price ASAP
Key Details
Sold Price $650,000
Property Type Single Family Home
Sub Type Detached
Listing Status Sold
Purchase Type For Sale
Square Footage 2,429 sqft
Price per Sqft $267
Subdivision Coopertown
MLS Listing ID PADE503182
Sold Date 12/13/19
Style Cape Cod
Bedrooms 3
Full Baths 2
Half Baths 1
HOA Y/N N
Abv Grd Liv Area 2,429
Originating Board BRIGHT
Year Built 1950
Annual Tax Amount $12,176
Tax Year 2019
Lot Dimensions 99.00 x 145.00
Property Description
Look no further, you have just found your new dream home in the popular and established Allgates community. The current owner has made many tasteful and significant renovations throughout this handsome stone one and a half storey Cape Cod. The before and after on the main level is bold and beautiful. Opened up completely with original oak floors and salvaged wide plank heart pine in the great room and kitchen area. All the touches entertaining to the hilt: ample counter space--pickled soapstone with a carved drain board at the deep and over-sized cement sink. Gorgeous marble island with seating and a custom light feature re-purposed from a cow barn. Numerous custom cabinets in historic blue. Wine cooler, industrial strength top & bottom dishwasher, two top-of-the-line ranges, one with a multi-burner Miele cooktop. The easy-close storage and drawers are designed to keep from heavy-lifting or searching, with Lazy Susan features. Two spacious walk-in pantries, one being used for laundry and storage, another for extra kitchen appliances/pots & pans, etc. Formal living room with coffered ceiling and dining room, completing the surround of the main living area. First floor master bedroom en suite with marble surround gas fireplace, full walk-in closet and bath, featuring radiant heat and walk-in shower. Upstairs features two bedrooms with a full hall bath. A floored attic could be turned into a 4th bedroom, with room for dormers. Windows in the entire home have been replaced. The larger plate glass bay windows are armed with an alarm system in case of breakage. The double French doors off of the great room slide open to a huge deck that overlooks a fenced back yard. This property offers magnificent 3-season perennial gardens, with specimen plants and shrubs in bloom most of the year. The full walk-out basement offers excellent storage space and leads to separate office area (with its own entrance) ready to be finished. The oversized garage was renovated and has a nice workspace, refrigerator, wood storage for the wood-burning fp's, and newer durable flooring. The amenities of this home are bountiful. Treat yourself today!
Location
State PA
County Delaware
Area Haverford Twp (10422)
Zoning R1
Rooms
Other Rooms Living Room, Dining Room, Primary Bedroom, Kitchen, Family Room, Office, Primary Bathroom, Half Bath
Basement Full
Main Level Bedrooms 1
Interior
Heating Hot Water
Cooling Central A/C
Fireplaces Number 1
Heat Source Oil
Exterior
Parking Features Garage - Side Entry, Garage Door Opener, Inside Access, Oversized
Garage Spaces 1.0
Water Access N
Accessibility None
Attached Garage 1
Total Parking Spaces 1
Garage Y
Building
Story 2
Sewer Public Sewer
Water Public
Architectural Style Cape Cod
Level or Stories 2
Additional Building Above Grade, Below Grade
New Construction N
Schools
School District Haverford Township
Others
Senior Community No
Tax ID 22-05-00199-00
Ownership Fee Simple
SqFt Source Assessor
Acceptable Financing Conventional, Cash
Listing Terms Conventional, Cash
Financing Conventional,Cash
Special Listing Condition Standard
Read Less

Bought with Janet E Ames • Keller Williams Main Line




