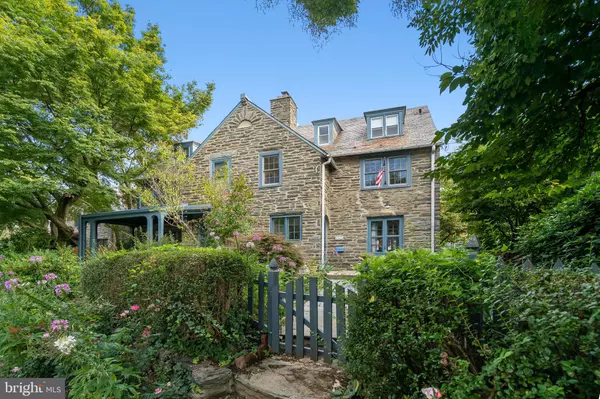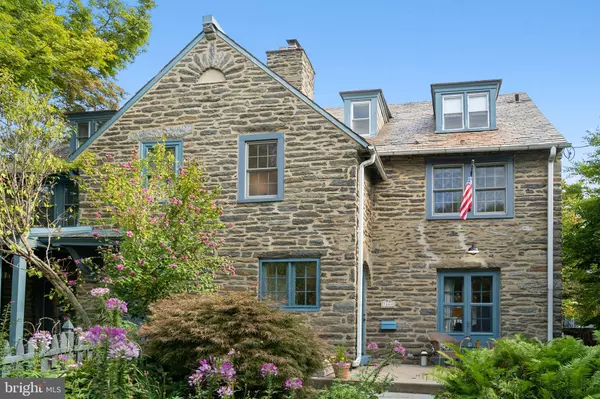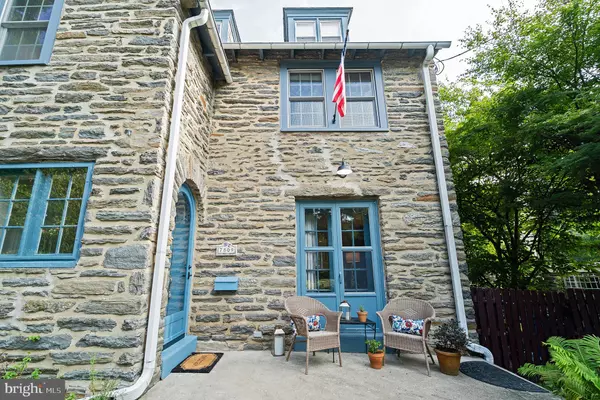For more information regarding the value of a property, please contact us for a free consultation.
7809 WINSTON RD Philadelphia, PA 19118
Want to know what your home might be worth? Contact us for a FREE valuation!

Our team is ready to help you sell your home for the highest possible price ASAP
Key Details
Sold Price $570,000
Property Type Single Family Home
Sub Type Twin/Semi-Detached
Listing Status Sold
Purchase Type For Sale
Square Footage 2,620 sqft
Price per Sqft $217
Subdivision Chestnut Hill
MLS Listing ID PAPH829478
Sold Date 12/05/19
Style Traditional
Bedrooms 5
Full Baths 3
HOA Y/N N
Abv Grd Liv Area 2,620
Originating Board BRIGHT
Year Built 1925
Annual Tax Amount $6,692
Tax Year 2020
Lot Size 3,886 Sqft
Acres 0.09
Lot Dimensions 36.00 x 107.94
Property Description
Gorgeous stone twin home only one block from Germantown Ave! Open your wooden gate and enter through the charming, English garden with slate walk to the front patio. Original, curved front door leads to entry foyer with coat closet. Head into the expansive living room with built-in bookcase, stone-front fireplace, and french doors leading to the front patio. The spacious dining room works well for traditional dinner parties but also functions as an open space for daily living! This room, open to the updated kitchen, could even be used as a family room. The kitchen was recently updated with traditional white cabinetry, black granite counters, stainless-steel appliances and glass, subway-tile backsplash. A breakfast bar makes this the perfect cooking and conversation space! This floor has distinct spaces, but feels like an open floor plan with the accessible kitchen and double-entry stairs connecting the kitchen and living areas. Up the inviting stairs, you ll find two nice-sized bedrooms, one with a potential balcony, serviced by a hall bathroom with original subway tile. Across the hall, with its deep linen closet, is the master suite. This large room has several large windows and a deep bedroom closet. The master bathroom also sports original subway tile and features yet another linen closet. The 3rd floor has two charming bedrooms and a full bathroom with clawfoot soaking tub. Outside, a large back patio is accessible from the kitchen and is the perfect outdoor entertaining space, surrounded by greenery! The garage space borders the back patio and works well as a workshop or outdoor storage. Unfinished basement is clean and dry with laundry area and toilet for finished-area potential. Charm and original craftsmanship abound in this home but it s also been updated throughout to function for modern living. Almost all windows have been updated with Anderson replacements, and the home is kept comfortable with 2-zone central air! Amazing location with CH Farmers Market a block away, steps to Germantown Ave shops, and a 5 min walk to the train station! Walkable location, historical grandeur and craftsmanship, modern comforts and layout, plus the perks of beautiful outdoor spaces - it's time to call this house Home !
Location
State PA
County Philadelphia
Area 19118 (19118)
Zoning RSA3
Direction South
Rooms
Other Rooms Living Room, Dining Room, Primary Bedroom, Kitchen, Basement, Primary Bathroom
Basement Other, Unfinished
Interior
Interior Features Built-Ins, Double/Dual Staircase, Formal/Separate Dining Room, Primary Bath(s), Recessed Lighting, Wood Floors
Heating Hot Water
Cooling Central A/C
Flooring Hardwood, Ceramic Tile
Fireplaces Number 1
Fireplaces Type Wood, Stone
Equipment Dishwasher, Disposal, Dryer - Electric, Extra Refrigerator/Freezer, Microwave, Oven/Range - Gas, Refrigerator, Stainless Steel Appliances, Washer - Front Loading, Water Heater
Fireplace Y
Window Features Replacement
Appliance Dishwasher, Disposal, Dryer - Electric, Extra Refrigerator/Freezer, Microwave, Oven/Range - Gas, Refrigerator, Stainless Steel Appliances, Washer - Front Loading, Water Heater
Heat Source Natural Gas
Laundry Basement
Exterior
Parking Features Covered Parking
Garage Spaces 1.0
Fence Panel
Water Access N
Roof Type Slate,Flat
Accessibility None
Attached Garage 1
Total Parking Spaces 1
Garage Y
Building
Story 3+
Sewer Public Sewer
Water Public
Architectural Style Traditional
Level or Stories 3+
Additional Building Above Grade, Below Grade
Structure Type Plaster Walls
New Construction N
Schools
School District The School District Of Philadelphia
Others
Senior Community No
Tax ID 091245100
Ownership Fee Simple
SqFt Source Assessor
Special Listing Condition Standard
Read Less

Bought with Warren R Miller • Compass RE




