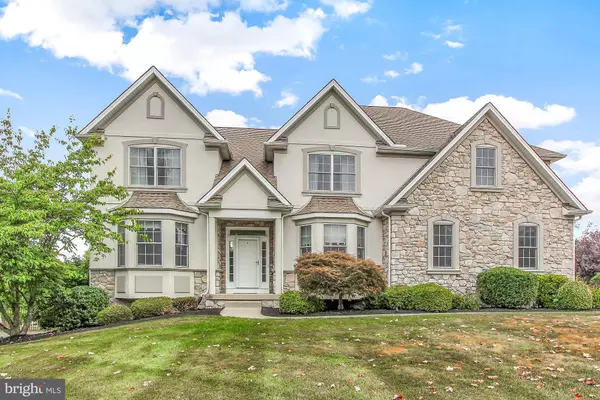For more information regarding the value of a property, please contact us for a free consultation.
6432 FARMCREST LN Harrisburg, PA 17111
Want to know what your home might be worth? Contact us for a FREE valuation!

Our team is ready to help you sell your home for the highest possible price ASAP
Key Details
Sold Price $490,000
Property Type Single Family Home
Sub Type Detached
Listing Status Sold
Purchase Type For Sale
Square Footage 4,397 sqft
Price per Sqft $111
Subdivision Old Iron Estates
MLS Listing ID PADA114976
Sold Date 11/26/19
Style Traditional
Bedrooms 5
Full Baths 5
HOA Fees $12/ann
HOA Y/N Y
Abv Grd Liv Area 3,345
Originating Board BRIGHT
Year Built 2004
Annual Tax Amount $9,412
Tax Year 2020
Lot Size 0.460 Acres
Acres 0.46
Property Description
Pre-inspected home!! You will not find a more incredible home in a better location! The open floor plan boasts features like gleaming hardwood floors, gorgeous moldings, and large windows in every room. The dining room is welcoming with a spectacular bay window and ample room to host all of your family gatherings! The family room is cozy yet impressive with soaring ceilings, custom stone fireplace, and stunning windows with views into the yard. Enjoy all of the high-end touches in the gourmet kitchen including beautiful shaker style cabinetry, stainless steel appliances, tile backsplash, a 2nd veggie sink, and a breakfast bar. The breakfast nook offers easy access to the composite deck where you can enjoy amazing sunset views. The deck overlooks a lush, fenced, level yard with a beautiful Cypress privacy screen that adds to the privacy. Relax in the tranquil master suite complete with walk-in closet and attached full bath with double sinks, soaking tub, and separate shower. Entertain in the spacious finished lower level with game room, bonus room, and French doors leading onto the patio. Additional highlights of this home include a versatile 1st floor bedroom, convenient 2nd floor laundry, and a side-entry 3 car garage. This home is a joy to see!
Location
State PA
County Dauphin
Area Lower Paxton Twp (14035)
Zoning RESIDENTIAL
Rooms
Other Rooms Living Room, Dining Room, Primary Bedroom, Bedroom 2, Bedroom 3, Bedroom 4, Bedroom 5, Kitchen, Game Room, Family Room, Bonus Room, Primary Bathroom
Basement Full, Walkout Level, Fully Finished
Main Level Bedrooms 1
Interior
Heating Forced Air, Heat Pump(s)
Cooling Central A/C
Fireplaces Number 1
Equipment Dishwasher, Disposal, Microwave, Oven/Range - Gas
Fireplace Y
Appliance Dishwasher, Disposal, Microwave, Oven/Range - Gas
Heat Source Natural Gas
Laundry Upper Floor
Exterior
Exterior Feature Deck(s), Patio(s)
Parking Features Garage - Side Entry
Garage Spaces 3.0
Fence Fully
Water Access N
Accessibility None
Porch Deck(s), Patio(s)
Attached Garage 3
Total Parking Spaces 3
Garage Y
Building
Lot Description Level
Story 2
Sewer Public Sewer
Water Public
Architectural Style Traditional
Level or Stories 2
Additional Building Above Grade, Below Grade
New Construction N
Schools
High Schools Central Dauphin
School District Central Dauphin
Others
Senior Community No
Tax ID 35-066-278-000-0000
Ownership Fee Simple
SqFt Source Assessor
Acceptable Financing Cash, Conventional, VA
Listing Terms Cash, Conventional, VA
Financing Cash,Conventional,VA
Special Listing Condition Standard
Read Less

Bought with Rob Hamilton • RE/MAX Realty Professionals




