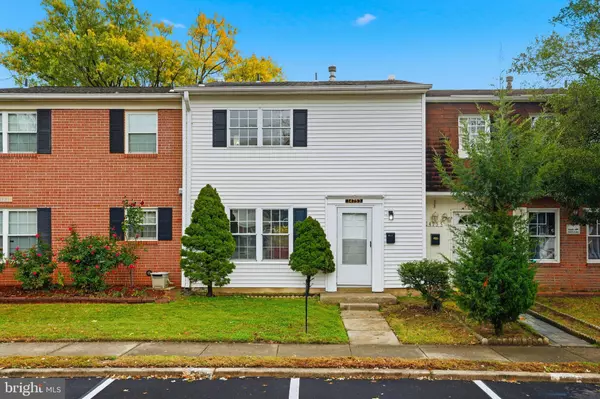14753 TAMARACK PL Woodbridge, VA 22191

UPDATED:
Key Details
Property Type Townhouse
Sub Type Interior Row/Townhouse
Listing Status Active
Purchase Type For Sale
Square Footage 1,280 sqft
Price per Sqft $297
Subdivision Willowbrook
MLS Listing ID VAPW2107282
Style Colonial
Bedrooms 2
Full Baths 2
Half Baths 1
HOA Fees $125/mo
HOA Y/N Y
Abv Grd Liv Area 1,280
Year Built 1971
Available Date 2025-11-08
Annual Tax Amount $2,800
Tax Year 2025
Lot Size 1,441 Sqft
Acres 0.03
Property Sub-Type Interior Row/Townhouse
Source BRIGHT
Property Description
Location
State VA
County Prince William
Zoning R6
Rooms
Other Rooms Living Room, Dining Room, Primary Bedroom, Kitchen, Laundry, Half Bath
Interior
Interior Features Floor Plan - Open, Bathroom - Walk-In Shower, Breakfast Area, Carpet, Ceiling Fan(s), Kitchen - Eat-In, Primary Bath(s), Upgraded Countertops, Walk-in Closet(s)
Hot Water Natural Gas
Heating Forced Air
Cooling Central A/C
Equipment Built-In Microwave, Dishwasher, Disposal, Dryer, Energy Efficient Appliances, Oven/Range - Electric, Refrigerator, Stainless Steel Appliances, Washer, Water Heater
Fireplace N
Window Features Double Pane,Energy Efficient,Vinyl Clad
Appliance Built-In Microwave, Dishwasher, Disposal, Dryer, Energy Efficient Appliances, Oven/Range - Electric, Refrigerator, Stainless Steel Appliances, Washer, Water Heater
Heat Source Natural Gas
Laundry Washer In Unit, Dryer In Unit
Exterior
Parking On Site 2
Amenities Available Common Grounds, Pool - Outdoor, Reserved/Assigned Parking
Water Access N
Accessibility None
Garage N
Building
Story 2
Foundation Slab
Above Ground Finished SqFt 1280
Sewer Public Sewer
Water Public
Architectural Style Colonial
Level or Stories 2
Additional Building Above Grade, Below Grade
New Construction N
Schools
Elementary Schools Potomac View
Middle Schools Rippon
High Schools Freedom
School District Prince William County Public Schools
Others
HOA Fee Include Management,Pool(s)
Senior Community No
Tax ID 8391-85-0980
Ownership Fee Simple
SqFt Source 1280
Acceptable Financing Cash, Conventional, FHA, VA
Listing Terms Cash, Conventional, FHA, VA
Financing Cash,Conventional,FHA,VA
Special Listing Condition Standard

GET MORE INFORMATION





