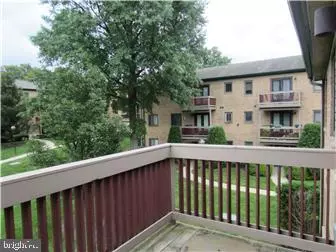8807 PARK CT Wilmington, DE 19802

UPDATED:
Key Details
Property Type Single Family Home, Condo
Sub Type Unit/Flat/Apartment
Listing Status Active
Purchase Type For Rent
Subdivision Paladin Club
MLS Listing ID DENC2091686
Style Traditional
Bedrooms 2
Full Baths 2
HOA Y/N N
Year Built 2005
Property Sub-Type Unit/Flat/Apartment
Source BRIGHT
Property Description
Sunny and bright - this 2-bedroom, 2-bath condo in Paladin Club boasts a vaulted ceiling, dining room large enough for a full size table, a deck overlooking manicured grounds, and a garage that is outfitted with electric! Ready for its tenant - don't miss out! SPECIAL CLAUSES: 1) No smoking permitted 2) Small pet permitted with owner approval and pet deposit 3) Tenant responsible for electric utility 4) Water, sewer, trash, lawn care and snow removal are included in rent 5) Tenant to abide by condo rules and regulations (provided at settlement) 6) Pool, exercise center, and tennis courts included 7) Renters insurance required
Location
State DE
County New Castle
Area Brandywine (30901)
Zoning RES
Rooms
Other Rooms Living Room, Dining Room, Primary Bedroom, Bedroom 2, Kitchen
Main Level Bedrooms 2
Interior
Interior Features Breakfast Area, Ceiling Fan(s)
Hot Water Electric
Heating Forced Air
Cooling Central A/C
Flooring Fully Carpeted
Equipment Dishwasher, Dryer, Microwave, Refrigerator, Stove, Washer
Furnishings No
Fireplace N
Appliance Dishwasher, Dryer, Microwave, Refrigerator, Stove, Washer
Heat Source Natural Gas
Laundry Main Floor
Exterior
Exterior Feature Balcony
Utilities Available Cable TV
Amenities Available Swimming Pool
Water Access N
Accessibility None
Porch Balcony
Garage N
Building
Lot Description Level, Open
Story 1
Unit Features Garden 1 - 4 Floors
Sewer Public Sewer
Water Public
Architectural Style Traditional
Level or Stories 1
Additional Building Above Grade, Below Grade
Structure Type Cathedral Ceilings
New Construction N
Schools
Elementary Schools Mount Pleasant
Middle Schools Dupont
High Schools Mount Pleasant
School District Brandywine
Others
Pets Allowed Y
Senior Community No
Tax ID 06-145.00-022.C.8807
Ownership Other
Miscellaneous Lawn Service,Sewer,Snow Removal,Trash Removal,Water
Pets Allowed Case by Case Basis
Virtual Tour https://vt-idx.psre.com/PM06858

GET MORE INFORMATION





