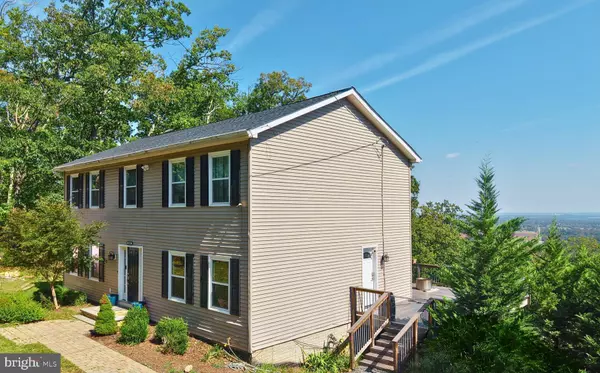2419 JACKSON DR Haymarket, VA 20169

UPDATED:
Key Details
Property Type Single Family Home
Sub Type Detached
Listing Status Coming Soon
Purchase Type For Sale
Square Footage 3,052 sqft
Price per Sqft $240
Subdivision Bull Run Mountain Estate
MLS Listing ID VAPW2104208
Style Colonial
Bedrooms 4
Full Baths 2
Half Baths 1
HOA Y/N N
Abv Grd Liv Area 2,352
Year Built 2003
Available Date 2025-12-04
Annual Tax Amount $6,102
Tax Year 2025
Lot Size 0.712 Acres
Acres 0.71
Property Sub-Type Detached
Source BRIGHT
Property Description
Inside, you'll find brand-new flooring across the entire home, fresh interior paint, and an updated kitchen featuring granite countertops and stainless steel appliances (new in 2021). The spacious owner's suite includes a large walk-in closet, and the home's bright, open layout is enhanced by beautifully maintained floors and carpeting.
Step outside to the classic composite deck and enjoy breathtaking views—an ideal setting for morning coffee, evening sunsets, or year-round entertaining. The property is meticulously landscaped and offers complete privacy with no HOA.
The fully finished lower level adds valuable living space with 700 sq ft of newly permitted construction, including an additional 4th bedroom, new rear door, and walk-out access.
This home has been cared for with major system upgrades for peace of mind:
• Brand-new roof (1 month old) with a 30-year transferable warranty
• New windows (6 months old) with a 20-year transferable warranty
• New rear, side, and basement doors
• Septic pumped 1 year ago
• New washer and dryer
.Located in a desirable school district and close to local amenities, this property offers the perfect blend of privacy, convenience, and exceptional views.
A rare retreat. Inside and out.
Location
State VA
County Prince William
Zoning A1
Rooms
Other Rooms Living Room, Dining Room, Primary Bedroom, Bedroom 2, Bedroom 3, Kitchen, Family Room, Basement, Foyer, Breakfast Room, Laundry, Bathroom 2, Primary Bathroom
Basement Full, Daylight, Full, Rear Entrance, Windows, Outside Entrance, Sump Pump, Interior Access, Partially Finished
Interior
Interior Features Dining Area, Combination Kitchen/Dining, Combination Kitchen/Living, Kitchen - Island, Combination Dining/Living, Built-Ins, Pantry, Recessed Lighting, Kitchen - Eat-In, Formal/Separate Dining Room, Breakfast Area, Efficiency, Floor Plan - Traditional, Kitchen - Gourmet, Kitchen - Table Space, Primary Bath(s), Store/Office, Upgraded Countertops, Bathroom - Stall Shower, Walk-in Closet(s), Window Treatments, Ceiling Fan(s), Carpet, Floor Plan - Open
Hot Water Electric
Heating Heat Pump(s)
Cooling Central A/C
Flooring Luxury Vinyl Plank
Equipment Dishwasher, Disposal, Dryer, Microwave, Oven/Range - Electric, Refrigerator, Washer, Built-In Microwave, Energy Efficient Appliances, Extra Refrigerator/Freezer, Stove, Washer - Front Loading, Water Dispenser, Water Heater, Icemaker, Stainless Steel Appliances, Range Hood, Dryer - Electric, Cooktop, ENERGY STAR Refrigerator
Fireplace N
Appliance Dishwasher, Disposal, Dryer, Microwave, Oven/Range - Electric, Refrigerator, Washer, Built-In Microwave, Energy Efficient Appliances, Extra Refrigerator/Freezer, Stove, Washer - Front Loading, Water Dispenser, Water Heater, Icemaker, Stainless Steel Appliances, Range Hood, Dryer - Electric, Cooktop, ENERGY STAR Refrigerator
Heat Source Electric
Laundry Basement, Lower Floor, Common
Exterior
Exterior Feature Deck(s), Patio(s)
Utilities Available Cable TV, Electric Available, Water Available, Other
Water Access N
View Valley, Trees/Woods, Panoramic, Scenic Vista, Mountain
Roof Type Shingle,Architectural Shingle
Street Surface Paved
Accessibility Level Entry - Main
Porch Deck(s), Patio(s)
Road Frontage City/County
Garage N
Building
Story 3
Foundation Block
Above Ground Finished SqFt 2352
Sewer Septic = # of BR
Water Well-Shared
Architectural Style Colonial
Level or Stories 3
Additional Building Above Grade, Below Grade
Structure Type 9'+ Ceilings
New Construction N
Schools
Elementary Schools Gravely
Middle Schools Ronald Wilson Reagan
High Schools Battlefield
School District Prince William County Public Schools
Others
Pets Allowed Y
Senior Community No
Tax ID 7201-03-0866
Ownership Fee Simple
SqFt Source 3052
Acceptable Financing Cash, Conventional, FHA, VA
Horse Property N
Listing Terms Cash, Conventional, FHA, VA
Financing Cash,Conventional,FHA,VA
Special Listing Condition Standard
Pets Allowed No Pet Restrictions

GET MORE INFORMATION





