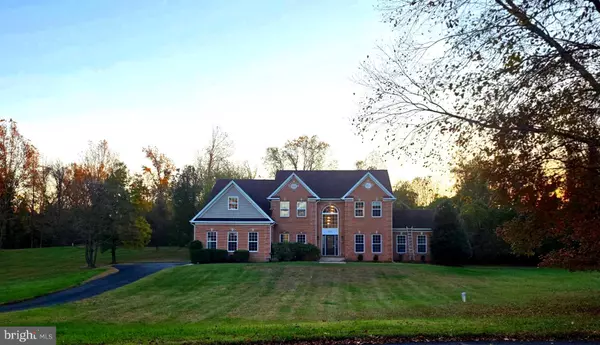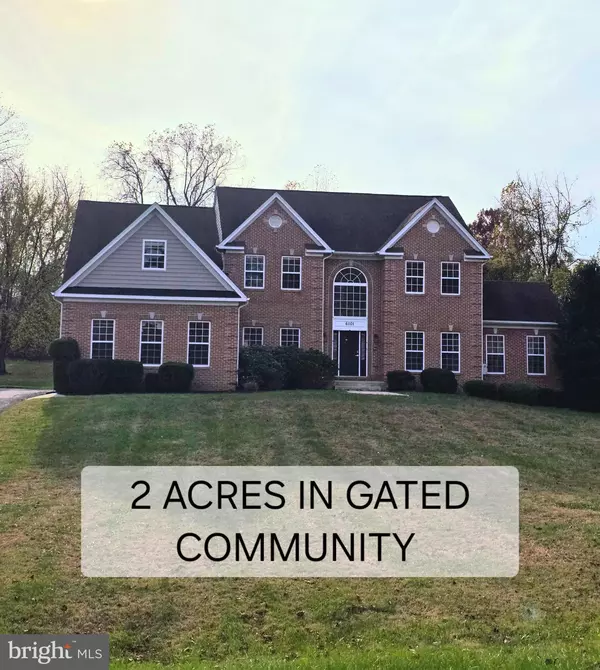6101 GOLD YARROW LN Upper Marlboro, MD 20772

Open House
Sat Nov 22, 11:00am - 2:00pm
Sun Nov 23, 11:00am - 2:00pm
UPDATED:
Key Details
Property Type Single Family Home
Sub Type Detached
Listing Status Active
Purchase Type For Sale
Square Footage 4,316 sqft
Price per Sqft $243
Subdivision Croom Station
MLS Listing ID MDPG2165360
Style Colonial
Bedrooms 5
Full Baths 4
Half Baths 1
HOA Fees $135/mo
HOA Y/N Y
Abv Grd Liv Area 4,316
Year Built 2005
Available Date 2025-09-25
Annual Tax Amount $8,759
Tax Year 2025
Lot Size 1.750 Acres
Acres 1.75
Property Sub-Type Detached
Source BRIGHT
Property Description
Features
- Lot Size: Almost 2 beautiful landscaped acres
- Finished Living Space: 7,000+ sq ft
- Bedrooms: 5 generously sized bedrooms
- Bathrooms: 4 full baths + 1 half bath
- Garage & Driveway: 3-car side-load garage with a long private driveway with new exterior lighting
- Community:Exclusive gated neighborhood with enhanced security and sense of prestige
- Energy & Efficiency: Green solar energy system and a water cistern and softening system designed for substantial savings
- Flooring & Finishes: Newly painted, installed LVP and carpet flooring throughout and new quartz countertops in the kitchen and baths
- Architecture & Design:Timeless colonial brick and stone exterior, with a bright, open interior that flows effortlessly
Inerior Highlights:
- Entry & Foyer: The moment you step inside, you're welcomed by a grand, light-filled foyer with soaring ceilings, new light fixtures throughout and new front door.
- Open Kitchen: Large gourmet kitchen featuring high-end appliances, oversized island, rich cabinetry, new quartz countertops, large pantry, and a breakfast nook with views to the lush grounds.
- Living & Entertaining Spaces: Updated fireplace with custom trim to the ceiling, new c wine cabinet Multiple formal and casual living areas, including a luxurious great room with a statement fireplace, and a formal dining room perfect for hosting memorable gatherings.
- Primary Suite: A serene primary suite with en-suite bath, expansive walk-in custom closet, and private seating or study nook.
- Additional Bedrooms: Generous rooms with ample closet space and thoughtful design, ideal for family, guests, or a home office.
- Bonus Areas: Reimagined flex spaces—home theater, gym, or expansive home office—tailored to your lifestyle.
- New Flooring:Brand-new flooring installed to elevate comfort and style throughout.
- Light & Flow: Large windows throughout invite natural light and offer tranquil views of the meticulously landscaped grounds. Custom window shade treatments that give room darkening, as well.
Exterior & Outdoor Living
- Curb Appeal: Lovely beautiful brick on 3 sides, curb appeal with a stately façade, manicured landscaping, and a welcoming entry.
- Outdoor Entertaining: Expansive outdoor living spaces, perfect for al fresco dining and entertaining under the stars. Private grounds with lush greenery, mature trees, and serene views that create a peaceful retreat-like atmosphere. This home was made for entertaining and space for tents for private parties.
- Storage & Convenience: Attached 3-car side-load garage with ample parking and storage solutions for all your needs.
- Sustainable Features: Solar energy system to significantly reduce utility costs and a water cistern system to maximize savings and efficiency.
Community & Location
- Gated Sophistication: A secure, exclusive gate ensures privacy and exclusivity in a meticulously maintained neighborhood.
- Convenience: Close to premier dining, shopping, top-rated schools, and major commuting corridors for easy access to Washington, DC, and the entire DMV area.
- Lifestyle: A community that blends luxury living with quiet, suburban charm.
- Unparalleled space to host, work from home, and unwind
- A pristine, gated setting that preserves privacy and security
- A luxurious, thoughtfully designed layout that maximizes every square foot
- The blend of upscale finishes with everyday practicality
Shown by Appointments only by calling helpful listing agent Tina Marie.
Location
State MD
County Prince Georges
Zoning RESIDENTIAL
Direction North
Rooms
Basement Fully Finished, English, Improved, Outside Entrance, Rear Entrance
Interior
Interior Features Other, Floor Plan - Open
Hot Water Bottled Gas
Heating Heat Pump(s)
Cooling Ceiling Fan(s), Central A/C, Zoned
Flooring Luxury Vinyl Plank, Carpet, Stone
Fireplaces Number 1
Equipment Cooktop, Dishwasher, Disposal, Dryer, Oven - Double, Oven/Range - Electric, Refrigerator, Washer
Furnishings No
Fireplace Y
Window Features Bay/Bow,Double Pane
Appliance Cooktop, Dishwasher, Disposal, Dryer, Oven - Double, Oven/Range - Electric, Refrigerator, Washer
Heat Source Central
Laundry Main Floor, Washer In Unit, Dryer In Unit
Exterior
Exterior Feature Balcony, Patio(s)
Parking Features Garage - Side Entry, Garage Door Opener, Inside Access
Garage Spaces 9.0
Fence Wrought Iron
Water Access N
Roof Type Asphalt,Composite
Accessibility Other
Porch Balcony, Patio(s)
Attached Garage 3
Total Parking Spaces 9
Garage Y
Building
Story 3
Foundation Concrete Perimeter
Above Ground Finished SqFt 4316
Sewer Septic Exists
Water Well
Architectural Style Colonial
Level or Stories 3
Additional Building Above Grade
Structure Type 2 Story Ceilings,9'+ Ceilings,Cathedral Ceilings
New Construction N
Schools
School District Prince George'S County Public Schools
Others
Pets Allowed Y
Senior Community No
Tax ID 17153501871
Ownership Fee Simple
SqFt Source 4316
Security Features Security Gate
Acceptable Financing FHA, Conventional, USDA, VA
Horse Property N
Listing Terms FHA, Conventional, USDA, VA
Financing FHA,Conventional,USDA,VA
Special Listing Condition Standard
Pets Allowed Breed Restrictions

GET MORE INFORMATION





