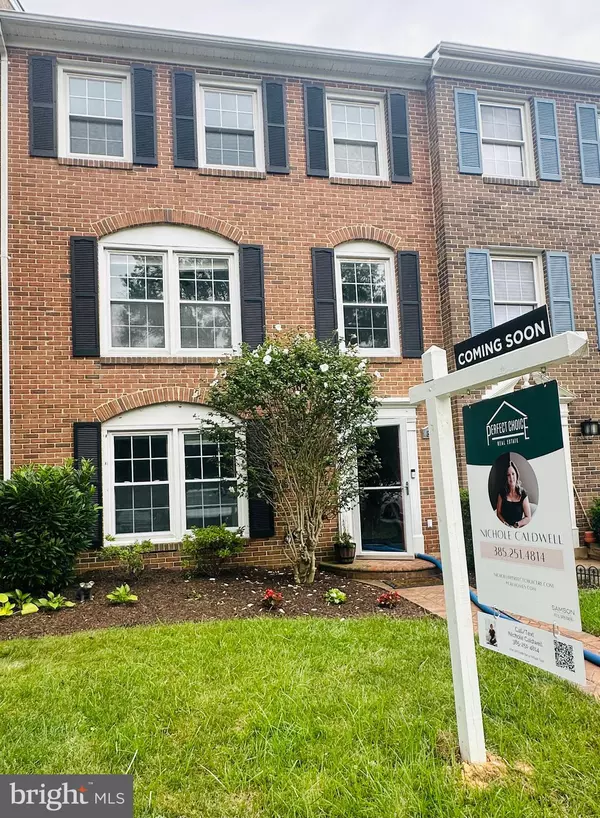8222 DOCTOR CRAIK CT Alexandria, VA 22306
OPEN HOUSE
Sat Jul 26, 1:00pm - 3:00pm
Sun Jul 27, 1:00pm - 3:00pm
UPDATED:
Key Details
Property Type Townhouse
Sub Type Interior Row/Townhouse
Listing Status Coming Soon
Purchase Type For Sale
Square Footage 2,178 sqft
Price per Sqft $284
Subdivision Briary Farms Townhomes
MLS Listing ID VAFX2255104
Style Colonial
Bedrooms 4
Full Baths 3
Half Baths 1
HOA Fees $200/ann
HOA Y/N Y
Abv Grd Liv Area 1,452
Year Built 1975
Available Date 2025-07-24
Annual Tax Amount $6,999
Tax Year 2025
Lot Size 1,650 Sqft
Acres 0.04
Property Sub-Type Interior Row/Townhouse
Source BRIGHT
Property Description
The layout is both functional and flexible.
Upstairs, you'll find three bedrooms, and two full bathrooms with plenty of closet space.
The entry level offers a fourth bedroom that can easily double as a guest room or home office. That level also includes a rec room and full bathroom—great for guests or multi-generational living. On the main level, the dining room flows into a bright, open living space with new French doors that lead right out to the backyard patio. Parking is easy with two assigned spaces right in front of the home (8222), plus ample guest and street parking just behind the property—ideal for visitors or unloading groceries with ease.
Briary Farms is a welcoming community with great amenities like an outdoor pool, tennis and basketball courts, a tot lot, and playground. The location is incredibly convenient—close to the GW Parkway, Metro Bus routes, Fort Belvoir, Amazon's HQ2, the future Virginia Tech Alexandria campus, and DCA. You're also near plenty of shops, restaurants, and grocery stores. For outdoor lovers, nearby attractions include Old Town Alexandria, Mount Vernon, Fort Hunt Park, and the scenic Mount Vernon Trail along the Potomac River. This home truly has it all—space, updates, location, and a wonderful community.
Location
State VA
County Fairfax
Zoning 305
Rooms
Basement Daylight, Full, Fully Finished, Windows
Interior
Interior Features Attic, Carpet, Ceiling Fan(s), Combination Dining/Living, Combination Kitchen/Dining, Floor Plan - Open, Kitchen - Gourmet
Hot Water Electric
Heating Heat Pump(s)
Cooling Attic Fan, Ceiling Fan(s), Central A/C
Equipment Dishwasher, Disposal, Dryer, Exhaust Fan, Microwave, Refrigerator, Washer
Fireplace N
Appliance Dishwasher, Disposal, Dryer, Exhaust Fan, Microwave, Refrigerator, Washer
Heat Source Electric
Laundry Dryer In Unit, Washer In Unit
Exterior
Exterior Feature Patio(s)
Parking On Site 2
Fence Rear
Amenities Available Basketball Courts, Bike Trail, Jog/Walk Path, Tot Lots/Playground, Tennis Courts, Pool - Outdoor
Water Access N
View Garden/Lawn
Roof Type Architectural Shingle
Accessibility None
Porch Patio(s)
Garage N
Building
Story 3
Foundation Block
Sewer Public Sewer
Water Public
Architectural Style Colonial
Level or Stories 3
Additional Building Above Grade, Below Grade
New Construction N
Schools
School District Fairfax County Public Schools
Others
Pets Allowed Y
HOA Fee Include Snow Removal,Reserve Funds,Recreation Facility,Pool(s),Management,Parking Fee,Common Area Maintenance,Road Maintenance,Trash
Senior Community No
Tax ID 1023 21 0010
Ownership Fee Simple
SqFt Source Assessor
Acceptable Financing Conventional, VA, Cash, Assumption, FHA
Listing Terms Conventional, VA, Cash, Assumption, FHA
Financing Conventional,VA,Cash,Assumption,FHA
Special Listing Condition Standard
Pets Allowed Breed Restrictions





