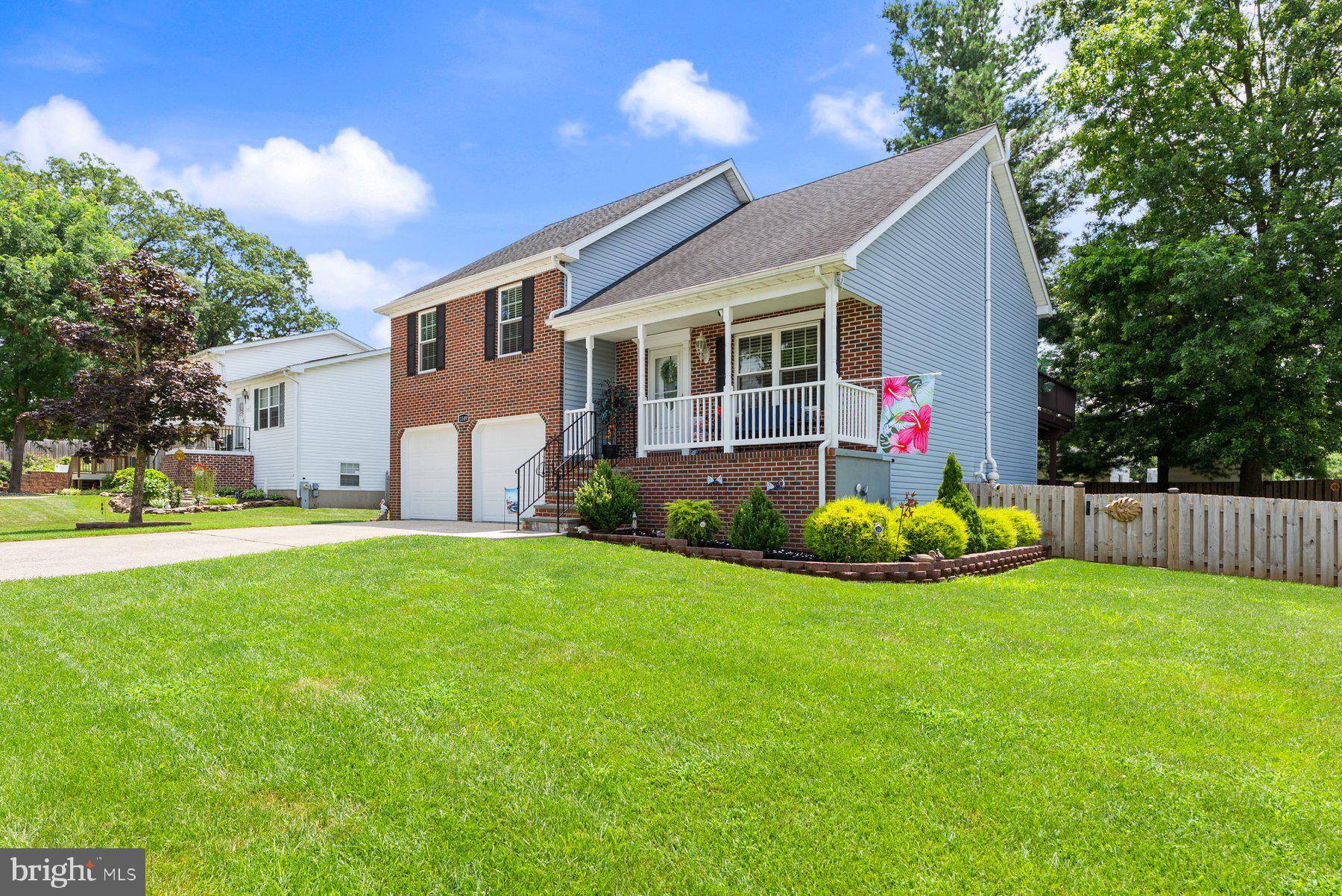1149 CATON RD Hampstead, MD 21074
UPDATED:
Key Details
Property Type Single Family Home
Sub Type Detached
Listing Status Coming Soon
Purchase Type For Sale
Square Footage 2,030 sqft
Price per Sqft $233
Subdivision Hampstead
MLS Listing ID MDCR2028084
Style Split Level
Bedrooms 4
Full Baths 2
Half Baths 1
HOA Fees $4/qua
HOA Y/N Y
Abv Grd Liv Area 1,745
Year Built 1994
Available Date 2025-07-19
Annual Tax Amount $4,766
Tax Year 2024
Lot Size 8,128 Sqft
Acres 0.19
Property Sub-Type Detached
Source BRIGHT
Property Description
Location
State MD
County Carroll
Zoning R-100
Rooms
Basement Fully Finished, Sump Pump
Interior
Interior Features Recessed Lighting, Upgraded Countertops
Hot Water Natural Gas
Heating Forced Air
Cooling Central A/C
Flooring Bamboo
Equipment Stainless Steel Appliances
Fireplace N
Appliance Stainless Steel Appliances
Heat Source Natural Gas
Exterior
Parking Features Garage Door Opener, Garage - Front Entry, Inside Access
Garage Spaces 2.0
Water Access N
Roof Type Architectural Shingle
Accessibility None
Attached Garage 2
Total Parking Spaces 2
Garage Y
Building
Story 4
Foundation Other
Sewer Public Sewer
Water Public
Architectural Style Split Level
Level or Stories 4
Additional Building Above Grade, Below Grade
New Construction N
Schools
School District Carroll County Public Schools
Others
Senior Community No
Tax ID 0708056706
Ownership Fee Simple
SqFt Source Assessor
Special Listing Condition Standard





