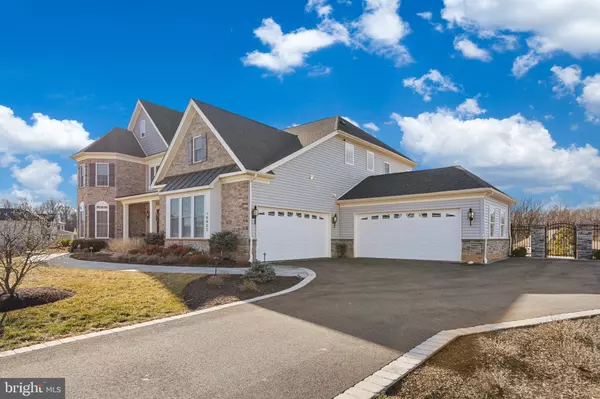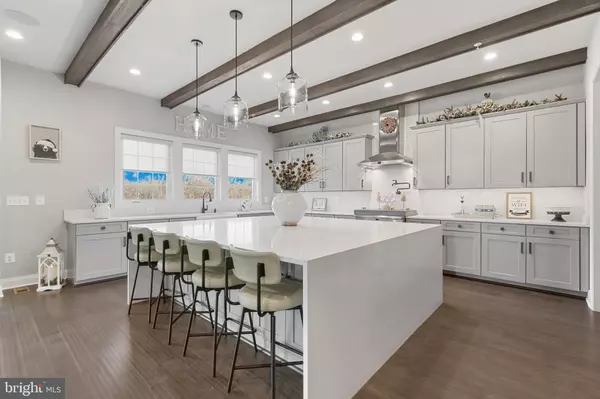14422 MAPLE RIDGE CT Baldwin, MD 21013
UPDATED:
02/10/2025 03:18 PM
Key Details
Property Type Single Family Home
Sub Type Detached
Listing Status Coming Soon
Purchase Type For Sale
Square Footage 6,246 sqft
Price per Sqft $296
Subdivision Weatherstone
MLS Listing ID MDBC2118202
Style Colonial,Traditional,Transitional
Bedrooms 5
Full Baths 5
HOA Fees $130/mo
HOA Y/N Y
Abv Grd Liv Area 5,746
Originating Board BRIGHT
Year Built 2019
Annual Tax Amount $13,309
Tax Year 2024
Lot Size 2.000 Acres
Acres 2.0
Property Description
Drop Zone/Mud Room off of Garage with custom cubbies and drawers to keep everyone organized. Huge Panty with custom cabinetry. Many more details to come!
Location
State MD
County Baltimore
Zoning RC5
Rooms
Other Rooms Dining Room, Primary Bedroom, Bedroom 2, Bedroom 3, Bedroom 4, Kitchen, Family Room, Basement, 2nd Stry Fam Rm, Laundry, Mud Room, Office, Primary Bathroom
Basement Full, Outside Entrance, Rear Entrance, Sump Pump, Unfinished, Walkout Level
Main Level Bedrooms 1
Interior
Interior Features Additional Stairway, Attic, Bathroom - Soaking Tub, Bathroom - Tub Shower, Bathroom - Stall Shower, Bathroom - Walk-In Shower, Breakfast Area, Built-Ins, Butlers Pantry, Carpet, Ceiling Fan(s), Chair Railings, Crown Moldings, Curved Staircase, Double/Dual Staircase, Entry Level Bedroom, Family Room Off Kitchen, Floor Plan - Open, Formal/Separate Dining Room, Kitchen - Eat-In, Kitchen - Gourmet, Kitchen - Island, Kitchen - Table Space, Pantry, Primary Bath(s), Recessed Lighting, Sprinkler System, Upgraded Countertops, Walk-in Closet(s), Window Treatments, Wood Floors, Other
Hot Water Propane
Heating Forced Air, Programmable Thermostat, Heat Pump - Gas BackUp, Heat Pump(s)
Cooling Central A/C, Ceiling Fan(s), Zoned, Heat Pump(s), Programmable Thermostat
Flooring Engineered Wood, Carpet, Other
Fireplaces Number 3
Fireplaces Type Fireplace - Glass Doors, Gas/Propane, Insert, Mantel(s), Stone, Other
Equipment Built-In Microwave, Built-In Range, Commercial Range, Dishwasher, Disposal, Dryer, Dryer - Front Loading, Icemaker, Oven - Double, Oven - Self Cleaning, Oven - Wall, Oven/Range - Gas, Range Hood, Refrigerator, Six Burner Stove, Stainless Steel Appliances, Washer, Washer - Front Loading
Fireplace Y
Window Features Double Hung,Energy Efficient
Appliance Built-In Microwave, Built-In Range, Commercial Range, Dishwasher, Disposal, Dryer, Dryer - Front Loading, Icemaker, Oven - Double, Oven - Self Cleaning, Oven - Wall, Oven/Range - Gas, Range Hood, Refrigerator, Six Burner Stove, Stainless Steel Appliances, Washer, Washer - Front Loading
Heat Source Propane - Owned, Electric
Laundry Upper Floor
Exterior
Exterior Feature Enclosed, Deck(s), Screened
Parking Features Garage - Front Entry, Garage - Side Entry, Garage Door Opener, Inside Access, Oversized, Other
Garage Spaces 8.0
Fence Rear, Decorative, Aluminum
Utilities Available Propane
Water Access N
Roof Type Architectural Shingle,Asphalt
Accessibility None
Porch Enclosed, Deck(s), Screened
Attached Garage 4
Total Parking Spaces 8
Garage Y
Building
Story 3
Foundation Concrete Perimeter, Other
Sewer Septic Exists, On Site Septic
Water Well
Architectural Style Colonial, Traditional, Transitional
Level or Stories 3
Additional Building Above Grade, Below Grade
Structure Type Dry Wall,Cathedral Ceilings,High,Tray Ceilings,2 Story Ceilings
New Construction N
Schools
School District Baltimore County Public Schools
Others
Senior Community No
Tax ID 04102500013947
Ownership Fee Simple
SqFt Source Assessor
Security Features Smoke Detector,Sprinkler System - Indoor
Special Listing Condition Standard





