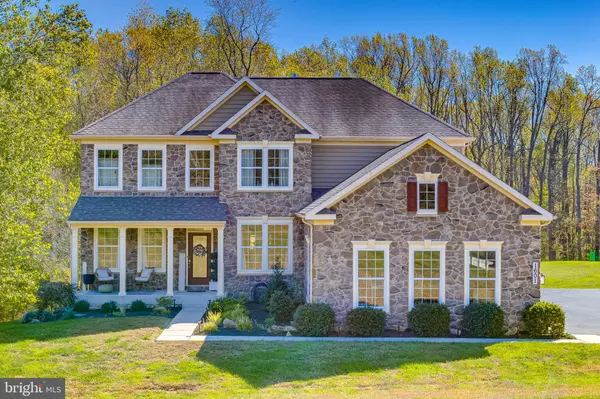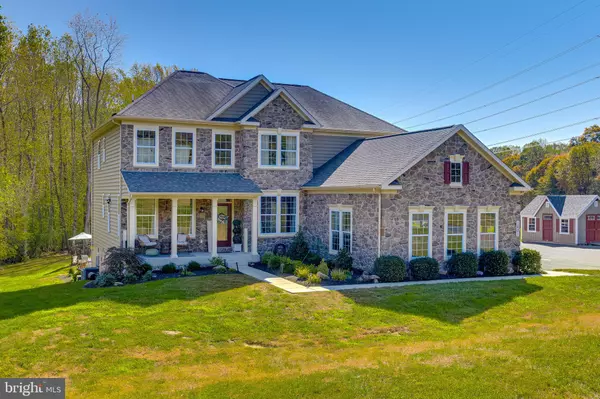1601 KIERSTEN CT Forest Hill, MD 21050
UPDATED:
02/07/2025 04:32 PM
Key Details
Property Type Single Family Home
Sub Type Detached
Listing Status Coming Soon
Purchase Type For Sale
Square Footage 5,082 sqft
Price per Sqft $236
Subdivision Deer Hollow
MLS Listing ID MDHR2037190
Style Colonial,Craftsman
Bedrooms 5
Full Baths 3
Half Baths 1
HOA Y/N N
Abv Grd Liv Area 3,368
Originating Board BRIGHT
Year Built 2013
Annual Tax Amount $7,564
Tax Year 2024
Lot Size 5.940 Acres
Acres 5.94
Property Description
Location
State MD
County Harford
Zoning RR
Rooms
Other Rooms Living Room, Dining Room, Primary Bedroom, Bedroom 2, Bedroom 3, Bedroom 4, Bedroom 5, Kitchen, Family Room, Sun/Florida Room, Office, Recreation Room, Bathroom 2, Bathroom 3, Primary Bathroom
Basement Full, Fully Finished, Connecting Stairway, Rear Entrance, Walkout Level
Interior
Interior Features Built-Ins, Butlers Pantry, Ceiling Fan(s), Dining Area, Family Room Off Kitchen, Floor Plan - Open, Kitchen - Gourmet, Kitchen - Island, Kitchenette, Primary Bath(s), Recessed Lighting, Walk-in Closet(s)
Hot Water Natural Gas
Heating Forced Air
Cooling Central A/C
Fireplaces Number 2
Fireplace Y
Heat Source Natural Gas
Laundry Upper Floor, Dryer In Unit, Washer In Unit, Lower Floor
Exterior
Exterior Feature Deck(s), Patio(s)
Parking Features Built In, Garage - Side Entry, Garage Door Opener, Inside Access, Oversized
Garage Spaces 3.0
Pool Fenced, In Ground, Heated, Saltwater
Water Access N
View Trees/Woods
Accessibility None
Porch Deck(s), Patio(s)
Attached Garage 3
Total Parking Spaces 3
Garage Y
Building
Story 3
Foundation Permanent
Sewer Septic Exists
Water Well
Architectural Style Colonial, Craftsman
Level or Stories 3
Additional Building Above Grade, Below Grade
New Construction N
Schools
School District Harford County Public Schools
Others
Senior Community No
Tax ID 1303391515
Ownership Fee Simple
SqFt Source Assessor
Special Listing Condition Standard





