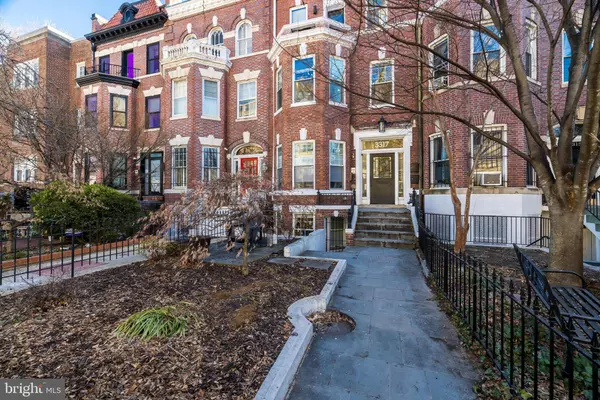3317 16TH ST NW #3 Washington, DC 20010
OPEN HOUSE
Sat Feb 08, 11:00am - 1:00pm
UPDATED:
02/04/2025 08:15 PM
Key Details
Property Type Condo
Sub Type Condo/Co-op
Listing Status Active
Purchase Type For Sale
Square Footage 1,160 sqft
Price per Sqft $668
Subdivision Mount Pleasant
MLS Listing ID DCDC2177080
Style Colonial
Bedrooms 2
Full Baths 2
Condo Fees $190/mo
HOA Y/N N
Abv Grd Liv Area 1,160
Originating Board BRIGHT
Year Built 1908
Annual Tax Amount $6,344
Tax Year 2024
Lot Dimensions 0.00 x 0.00
Property Description
Ask for more information on an assumable interest rate of 2.75%!!
Do not miss out on this bright and modern 2 bedroom, 2 bath condo in the desirable Mt. Pleasant neighborhood in the heart of DC. With a semi-private roof deck and off-street parking, this home offers both comfort and convenience.
The open layout fills the space with natural light, creating a warm and inviting atmosphere. The kitchen features sleek white cabinets, stainless steel appliances, a gas range, and a spacious quartz island — perfect for cooking, dining, or entertaining. The living area flows right from the kitchen, offering a great space to relax or host guests. Built-in storage along the living room wall adds function and charm.
The primary bedroom includes an en-suite bath with a glass-enclosed shower, double vanity, and modern finishes. The second bedroom, located next to the second full bath, works well for guests, a home office, or whatever fits your needs. Enjoy the city views with your semi-private roof-top deck — an ideal spot to unwind and escape. While the roof is a common area shared by 2 unit owners, the one half shown in the photos belongs to unit 3.
Located between Mt. Pleasant and Columbia Heights, you'll be surrounded by tree-lined streets, great local cafés, restaurants, and shops. Rock Creek Park is nearby for outdoor activities, and commuting is easy with the green line at Columbia Heights Metro, just under half a mile away. Enjoy, and welcome home.
Location
State DC
County Washington
Zoning RA-2
Rooms
Main Level Bedrooms 2
Interior
Interior Features Recessed Lighting, Upgraded Countertops, Wood Floors, Built-Ins, Floor Plan - Open, Kitchen - Eat-In, Pantry, Primary Bath(s), Kitchen - Gourmet, Kitchen - Island
Hot Water Electric
Heating Heat Pump(s)
Cooling Central A/C
Flooring Hardwood
Equipment Stainless Steel Appliances, Refrigerator, Icemaker, Water Dispenser, Built-In Range, Oven/Range - Gas, Dishwasher, Disposal, Built-In Microwave, Washer, Dryer
Fireplace N
Window Features Transom
Appliance Stainless Steel Appliances, Refrigerator, Icemaker, Water Dispenser, Built-In Range, Oven/Range - Gas, Dishwasher, Disposal, Built-In Microwave, Washer, Dryer
Heat Source Electric
Laundry Has Laundry
Exterior
Exterior Feature Terrace, Deck(s), Roof
Garage Spaces 1.0
Amenities Available Common Grounds
Water Access N
Accessibility None
Porch Terrace, Deck(s), Roof
Total Parking Spaces 1
Garage N
Building
Story 1
Unit Features Garden 1 - 4 Floors
Sewer Public Hook/Up Avail
Water Public
Architectural Style Colonial
Level or Stories 1
Additional Building Above Grade, Below Grade
New Construction N
Schools
School District District Of Columbia Public Schools
Others
Pets Allowed Y
HOA Fee Include Water,Common Area Maintenance,Reserve Funds
Senior Community No
Tax ID 2676//2195
Ownership Condominium
Acceptable Financing Assumption
Listing Terms Assumption
Financing Assumption
Special Listing Condition Standard
Pets Allowed No Pet Restrictions





