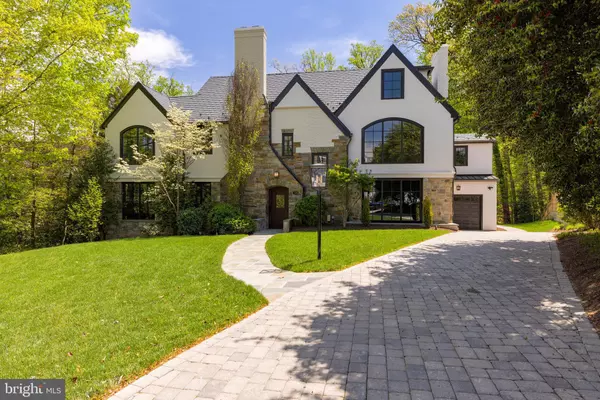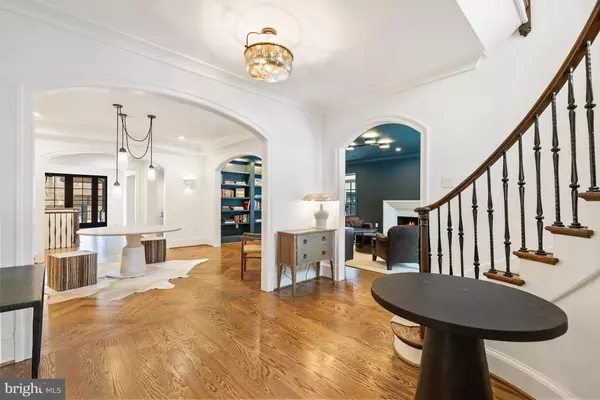4320 FOREST LN NW Washington, DC 20007
UPDATED:
02/04/2025 04:48 PM
Key Details
Property Type Single Family Home
Sub Type Detached
Listing Status Coming Soon
Purchase Type For Sale
Square Footage 9,700 sqft
Price per Sqft $927
Subdivision Wesley Heights
MLS Listing ID DCDC2175134
Style Tudor
Bedrooms 7
Full Baths 7
Half Baths 2
HOA Y/N N
Abv Grd Liv Area 7,100
Originating Board BRIGHT
Year Built 1933
Annual Tax Amount $42,608
Tax Year 2024
Lot Size 0.432 Acres
Acres 0.43
Property Description
Location
State DC
County Washington
Zoning R-1A
Rooms
Basement Connecting Stairway, Interior Access, Outside Entrance, Side Entrance
Interior
Interior Features Additional Stairway, Attic, Bathroom - Soaking Tub, Bathroom - Stall Shower, Bathroom - Tub Shower, Breakfast Area, Built-Ins, Butlers Pantry, Ceiling Fan(s), Crown Moldings, Curved Staircase, Dining Area, Elevator, Exposed Beams, Family Room Off Kitchen, Floor Plan - Traditional, Formal/Separate Dining Room, Kitchen - Eat-In, Kitchen - Gourmet, Kitchen - Island, Kitchen - Table Space, Kitchenette, Pantry, Primary Bath(s), Recessed Lighting, Sauna, Skylight(s), Upgraded Countertops, Walk-in Closet(s), Wood Floors, WhirlPool/HotTub
Hot Water Natural Gas
Heating Forced Air
Cooling Central A/C
Flooring Hardwood, Stone, Tile/Brick
Fireplaces Number 4
Fireplaces Type Gas/Propane, Mantel(s), Marble, Stone
Fireplace Y
Window Features Skylights
Heat Source Natural Gas
Laundry Basement, Main Floor, Has Laundry
Exterior
Exterior Feature Terrace, Screened, Porch(es)
Parking Features Oversized
Garage Spaces 3.0
Pool In Ground
Water Access N
View Trees/Woods, Panoramic
Accessibility Elevator
Porch Terrace, Screened, Porch(es)
Attached Garage 1
Total Parking Spaces 3
Garage Y
Building
Lot Description Backs - Parkland, Cul-de-sac, Landscaping, Premium, Secluded
Story 4
Foundation Brick/Mortar
Sewer Public Sewer
Water Public
Architectural Style Tudor
Level or Stories 4
Additional Building Above Grade, Below Grade
Structure Type 9'+ Ceilings,High,Tray Ceilings,Beamed Ceilings,Wood Ceilings
New Construction N
Schools
Elementary Schools Horace Mann
Middle Schools Hardy
High Schools Jackson-Reed
School District District Of Columbia Public Schools
Others
Senior Community No
Tax ID 1619//0088
Ownership Fee Simple
SqFt Source Assessor
Special Listing Condition Standard





