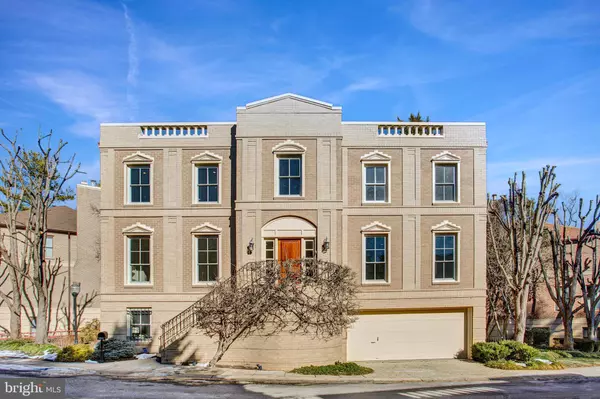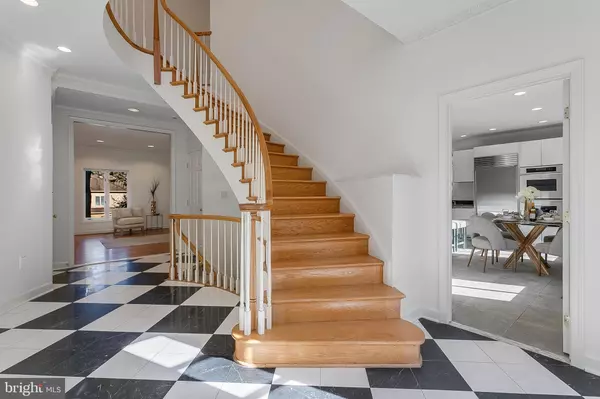4709 FOXHALL CRES NW Washington, DC 20007
UPDATED:
02/02/2025 12:15 PM
Key Details
Property Type Single Family Home
Sub Type Detached
Listing Status Active
Purchase Type For Sale
Square Footage 5,406 sqft
Price per Sqft $517
Subdivision Berkley
MLS Listing ID DCDC2177034
Style Colonial
Bedrooms 4
Full Baths 4
Half Baths 1
HOA Fees $3,000/ann
HOA Y/N Y
Abv Grd Liv Area 3,724
Originating Board BRIGHT
Year Built 1987
Annual Tax Amount $16,580
Tax Year 2024
Lot Size 9,516 Sqft
Acres 0.22
Property Description
Upon entering, you are greeted by a grand foyer that sets the tone for the home's refined ambiance. The main level boasts a formal dining room, perfect for hosting intimate gatherings or lavish celebrations. The living area features a charming fireplace, providing a cozy retreat for cooler evenings.
The gourmet kitchen is a chef's delight, seamlessly blending style and functionality. It offers ample space and premium finishes, ensuring every culinary experience is a pleasure. An elevator provides convenient access to all levels, enhancing the home's accessibility and comfort.
The upper level is home to three generously sized bedrooms, each offering its own ensuite bathroom, ensuring privacy and luxury for all residents and guests. The primary suite is a sanctuary of relaxation, complete with a spacious bathroom and abundant closet space.
In addition to a fourth bedroom, with an ensuite bathroom, the lower level presents a versatile basement, ideal for a home office, media room, or fitness area, offering endless possibilities to tailor the space to your needs.
Situated on a 9,516 square foot lot, the exterior of the home is equally impressive, offering ample space for outdoor entertaining or serene relaxation.
4709 Foxhall Crescent Northwest is a rare opportunity to own a piece of elegance in a highly desirable neighborhood. Experience the perfect blend of sophistication and convenience in this exceptional home. Contact us today to schedule a private viewing.
Location
State DC
County Washington
Zoning 012
Rooms
Other Rooms Living Room, Dining Room, Sitting Room, Kitchen, Foyer, Laundry, Other, Office, Recreation Room, Utility Room
Basement Walkout Level, Daylight, Partial, Fully Finished, Garage Access, Interior Access, Outside Entrance, Windows
Interior
Hot Water Natural Gas
Heating Central
Cooling Central A/C
Fireplaces Number 2
Fireplaces Type Wood
Equipment Cooktop, Dishwasher, Disposal, Dryer, Icemaker, Microwave, Oven - Wall, Refrigerator, Stainless Steel Appliances, Washer, Water Heater
Fireplace Y
Appliance Cooktop, Dishwasher, Disposal, Dryer, Icemaker, Microwave, Oven - Wall, Refrigerator, Stainless Steel Appliances, Washer, Water Heater
Heat Source Natural Gas
Exterior
Exterior Feature Patio(s)
Parking Features Garage - Front Entry, Garage Door Opener, Inside Access
Garage Spaces 2.0
Amenities Available None
Water Access N
Accessibility None
Porch Patio(s)
Attached Garage 2
Total Parking Spaces 2
Garage Y
Building
Story 3
Foundation Slab
Sewer Public Sewer
Water Public
Architectural Style Colonial
Level or Stories 3
Additional Building Above Grade, Below Grade
New Construction N
Schools
Middle Schools Hardy
High Schools Wilson Senior
School District District Of Columbia Public Schools
Others
HOA Fee Include Common Area Maintenance,Snow Removal,Trash
Senior Community No
Tax ID 1397//0940
Ownership Fee Simple
SqFt Source Assessor
Horse Property N
Special Listing Condition Standard





