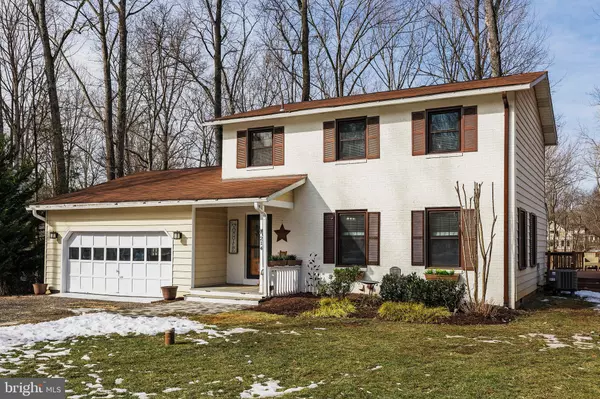214 LAKE DR Sterling, VA 20164
UPDATED:
02/02/2025 01:45 PM
Key Details
Property Type Single Family Home
Sub Type Detached
Listing Status Active
Purchase Type For Sale
Square Footage 1,836 sqft
Price per Sqft $487
Subdivision Richland Acres
MLS Listing ID VALO2083758
Style Colonial
Bedrooms 4
Full Baths 2
Half Baths 1
HOA Y/N N
Abv Grd Liv Area 1,836
Originating Board BRIGHT
Year Built 1978
Annual Tax Amount $6,987
Tax Year 2024
Lot Size 1.520 Acres
Acres 1.52
Property Description
Welcome home to this beautiful, secluded house in Richland Acres on over 1.5 acres. Very few secluded lots this size in Northern Va. A taste of country living yet conveniently located in the heart all the amenities Northern Va has to offer!
This beautifully maintained and renovated home is offering the perfect blend of comfort and functionality. Nestled in a private setting on a lush flat over 1.50-acre lot this 2-story gem offers an ideal setting for both relaxation and entertainment. Main level with living, dining, family room, and half bathroom. Hardwoods throughout. Kitchen with updated cabinets, stainless steel appliances & granite. The upper-level features 4 bedrooms & 2 baths. There is a 2-car garage with new garage door opener 2023. Outside there are two large decks which are great for entertaining. Recent updates include new windows 2022, new front porch and paving stones 2024, new heating and air conditioning system 2022, new dish washer, stove, oven, microwave, fridge 2021, new washer 2023, repainted walls and ceilings 2024, painted decks 2024, new hot water heater 2020, 2 new sheds 2022 and 2023, and lastly a gas fireplace 2018.
The main level boasts an open-concept design, where the family room seamlessly connects to the fully updated kitchen and dining area. The dining room opens onto a deck, providing effortless indoor-outdoor living. The primary suite is a private retreat featuring a large bedroom, en-suite bathroom, a walk-in closet. Three additional bedrooms on this level are bright and inviting, sharing a stylishly updated hall bathroom. Additional storage space in attic.
Enjoy proximity to top-rated schools, parks, shopping centers, and dining options. Easy access to major highways ensures a smooth commute to nearby Washington D.C., Tysons Corner, and Fairfax. Excellent location-near Rt. 7, Reston Town Center, Fairfax Pkwy, Shopping, Dining & Movie Theaters. Dulles Airport and Metro are 2 miles away. Several parks and playground are nearby.
Loudoun County has approved plans to blacktop Lake Drive.
If you're looking for more open space there is also a 4.42 Acre parcel of land 2 lots down available to purchase for $100,000. It has been untouched for several years and has maintained it's natural state. It has potential to be used a a recreation area and for other non-residential activities
Location
State VA
County Loudoun
Zoning CR1
Interior
Hot Water Electric
Heating Heat Pump(s)
Cooling Central A/C
Fireplaces Number 1
Equipment Built-In Microwave, Dishwasher, Disposal, Dryer, Dryer - Electric, Refrigerator, Stove
Fireplace Y
Appliance Built-In Microwave, Dishwasher, Disposal, Dryer, Dryer - Electric, Refrigerator, Stove
Heat Source Electric
Exterior
Parking Features Garage Door Opener
Garage Spaces 2.0
Water Access N
Accessibility None
Attached Garage 2
Total Parking Spaces 2
Garage Y
Building
Story 2
Foundation Crawl Space
Sewer Public Sewer
Water Well
Architectural Style Colonial
Level or Stories 2
Additional Building Above Grade, Below Grade
New Construction N
Schools
Elementary Schools Horizon
Middle Schools Seneca Ridge
High Schools Dominion
School District Loudoun County Public Schools
Others
Pets Allowed Y
Senior Community No
Tax ID 013102718000
Ownership Fee Simple
SqFt Source Assessor
Special Listing Condition Standard
Pets Allowed No Pet Restrictions





