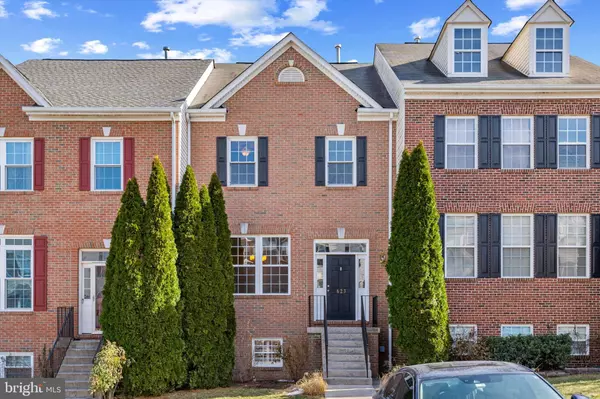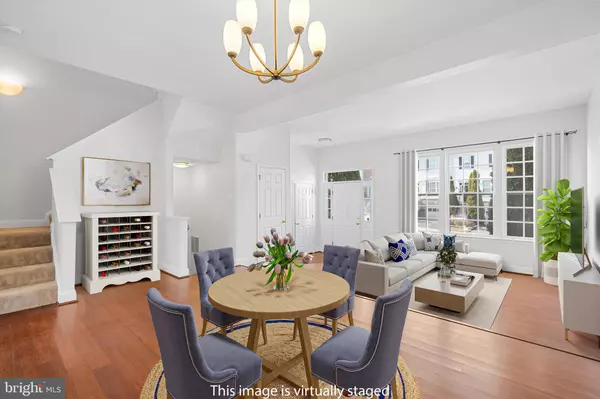623 BURBERRY TER SE Leesburg, VA 20175
UPDATED:
02/01/2025 11:15 PM
Key Details
Property Type Townhouse
Sub Type Interior Row/Townhouse
Listing Status Pending
Purchase Type For Sale
Square Footage 2,646 sqft
Price per Sqft $211
Subdivision Tavistock Farms
MLS Listing ID VALO2086910
Style Colonial
Bedrooms 4
Full Baths 3
Half Baths 1
HOA Fees $111/mo
HOA Y/N Y
Abv Grd Liv Area 1,864
Originating Board BRIGHT
Year Built 2002
Annual Tax Amount $5,890
Tax Year 2024
Lot Size 2,178 Sqft
Acres 0.05
Property Description
Main level features include Bamboo flooring throughout the Living Room and and Dining Room, Gourmet Kitchen with granite counter tops, 2 wall oven, Island and Breakfast Nook. Family Room & Deck conveniently off the Kitchen.
Upper level includes the Primary Owner's Suite with walk in closet and attached luxury bath. Two additional Bedrooms share a Full size bath. Lower level has a spacious Recreation Room with gas fireplace, 4th Bedroom or Office, Full Bath & Laundry with a walk out to the back yard.
The backyard offers a deck and patio, perfect for your outdoor entertaining and barbecuing. Some of the recent updates include newer windows, water heater, insulation in attic, new tile floor in Kitchen & Family area, upgraded carpet and TREX deck!
Enjoy the great amenities this community has to offer including pools, tennis courts, community club house, tot-lots and walking/jogging trails. Conveniently located close to shopping & restaurants, major commuter routes including the Dulles Greenway.
Location
State VA
County Loudoun
Zoning RESIDENTIAL
Rooms
Other Rooms Living Room, Dining Room, Primary Bedroom, Bedroom 2, Bedroom 3, Bedroom 4, Kitchen, Family Room, Foyer, Breakfast Room, Laundry, Recreation Room, Bathroom 3
Basement Connecting Stairway, Rear Entrance, Fully Finished, Walkout Level, Outside Entrance, Windows
Interior
Interior Features Breakfast Area, Family Room Off Kitchen, Kitchen - Table Space, Dining Area, Primary Bath(s), Window Treatments, Wood Floors, Built-Ins, Ceiling Fan(s), Combination Dining/Living, Combination Kitchen/Living, Floor Plan - Open, Kitchen - Eat-In, Kitchen - Gourmet, Kitchen - Island, Pantry, Recessed Lighting, Upgraded Countertops, Walk-in Closet(s)
Hot Water Natural Gas
Heating Forced Air
Cooling Ceiling Fan(s), Central A/C
Flooring Wood, Ceramic Tile, Carpet
Fireplaces Number 1
Fireplaces Type Mantel(s)
Equipment Cooktop, Cooktop - Down Draft, Dishwasher, Disposal, Oven - Double, Refrigerator, Icemaker
Fireplace Y
Appliance Cooktop, Cooktop - Down Draft, Dishwasher, Disposal, Oven - Double, Refrigerator, Icemaker
Heat Source Natural Gas
Laundry Lower Floor, Dryer In Unit, Washer In Unit
Exterior
Exterior Feature Deck(s), Patio(s)
Amenities Available Jog/Walk Path, Pool - Outdoor, Recreational Center, Tennis Courts, Tot Lots/Playground, Common Grounds
Water Access N
Roof Type Asphalt,Shingle
Accessibility None
Porch Deck(s), Patio(s)
Garage N
Building
Lot Description Backs - Open Common Area, Premium
Story 3
Foundation Concrete Perimeter
Sewer Public Sewer
Water Public
Architectural Style Colonial
Level or Stories 3
Additional Building Above Grade, Below Grade
Structure Type Cathedral Ceilings,9'+ Ceilings
New Construction N
Schools
Elementary Schools Cool Spring
Middle Schools Harper Park
High Schools Heritage
School District Loudoun County Public Schools
Others
HOA Fee Include Management,Pool(s),Snow Removal,Trash
Senior Community No
Tax ID 190175974000
Ownership Fee Simple
SqFt Source Assessor
Security Features Smoke Detector,Carbon Monoxide Detector(s)
Special Listing Condition Standard





