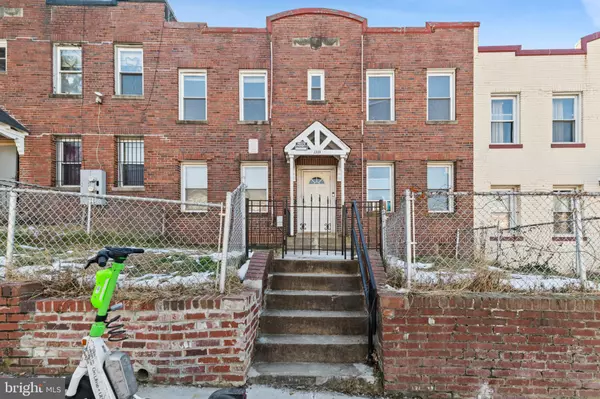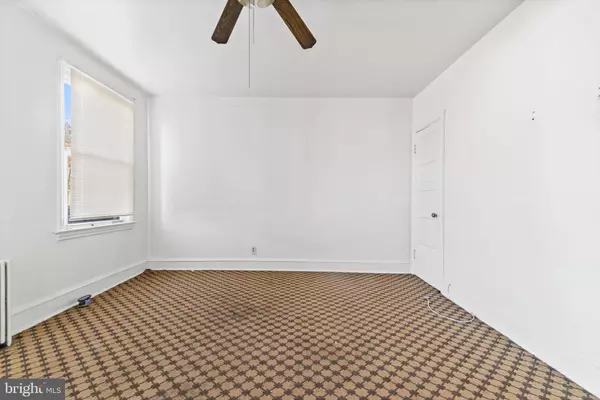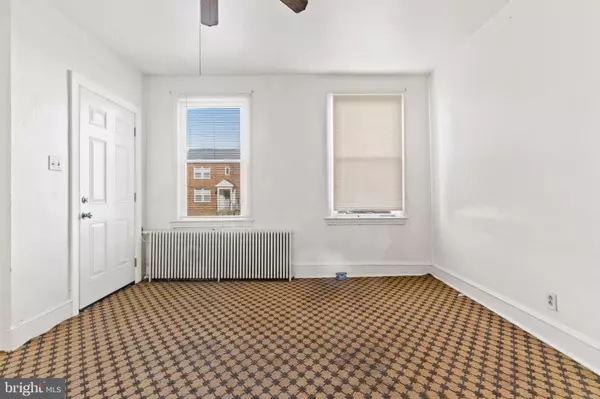1213 NE PENN NE Washington, DC 20002
UPDATED:
02/01/2025 11:44 PM
Key Details
Property Type Multi-Family, Townhouse
Sub Type End of Row/Townhouse
Listing Status Active
Purchase Type For Sale
Square Footage 2,876 sqft
Price per Sqft $299
MLS Listing ID DCDC2175664
Style Other
Abv Grd Liv Area 2,876
Originating Board BRIGHT
Year Built 1935
Annual Tax Amount $6,615
Tax Year 2024
Lot Size 2,222 Sqft
Acres 0.05
Property Description
For Sale: Income-Generating 4-Unit Apartment Building – Perfect Investment Opportunity!
This 2,876 sq. ft. multi-family property features four separate 1-bedroom, 1-bathroom apartments, offering incredible potential for steady rental income. Sitting on a manageable 2,222 sq. ft. lot, this well-maintained building is an ideal investment for seasoned or first-time property owners.
Property Highlights: 4 Separate Units: Each unit includes 1 bedroom and 1 bathroom, perfect for individuals, couples, or small households; Move-In Ready: All apartments come equipped with a refrigerator and stove, adding immediate value for potential tenants; Efficient Layouts: Comfortable and functional designs ensure tenant satisfaction and long-term occupancy; Low Maintenance Lot: The 2,222 sq. ft. lot keeps upkeep simple and cost-effective.
Investment Potential: This property is a great opportunity for buyers looking to generate consistent rental income. Rent out all four apartments, or live in one unit while leasing the others to offset your living expenses.
Key Benefits: Turnkey Opportunity: Appliances included, so you're ready to start renting right away; Attractive to Tenants: Individual 1-bedroom units are in high demand for professionals, students, or retirees; Versatile Income Options: Rent all four or use a combination of owner-occupied and rental units.
Don't Wait—Schedule a Tour Today! This multi-family property offers incredible potential and won't stay on the market long. Contact us today to learn more about this 4-unit investment opportunity or to arrange a private showing.
Location
State DC
County Washington
Zoning R4
Interior
Interior Features Combination Dining/Living, Floor Plan - Traditional
Hot Water Natural Gas
Heating Radiator
Cooling None
Inclusions All appliances, fan kits
Equipment Oven/Range - Gas, Refrigerator, Exhaust Fan
Fireplace N
Window Features Insulated
Appliance Oven/Range - Gas, Refrigerator, Exhaust Fan
Heat Source Natural Gas
Exterior
Utilities Available Cable TV Available, Electric Available
Water Access N
Accessibility None
Garage N
Building
Foundation Block, Crawl Space
Sewer Public Sewer
Water Public
Architectural Style Other
Additional Building Above Grade, Below Grade
New Construction N
Schools
High Schools Dunbar Senior
School District District Of Columbia Public Schools
Others
Tax ID 4060//0256
Ownership Fee Simple
SqFt Source Assessor
Acceptable Financing Cash, Conventional
Listing Terms Cash, Conventional
Financing Cash,Conventional
Special Listing Condition Standard





