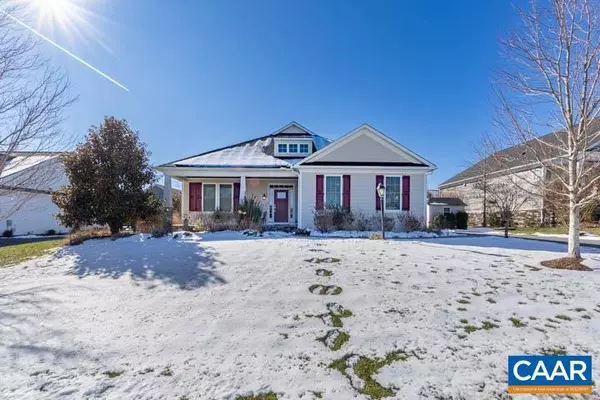2435 FERNDOWN LN Keswick, VA 22947
UPDATED:
01/25/2025 01:36 PM
Key Details
Property Type Single Family Home
Sub Type Detached
Listing Status Active
Purchase Type For Sale
Square Footage 3,086 sqft
Price per Sqft $291
Subdivision Unknown
MLS Listing ID 660248
Style Other
Bedrooms 4
Full Baths 3
Half Baths 1
Condo Fees $70
HOA Fees $382/qua
HOA Y/N Y
Abv Grd Liv Area 2,409
Originating Board CAAR
Year Built 2015
Annual Tax Amount $7,426
Tax Year 2024
Lot Size 0.340 Acres
Acres 0.34
Property Description
Location
State VA
County Albemarle
Zoning R
Rooms
Other Rooms Dining Room, Family Room, Foyer, Breakfast Room, Laundry, Office, Recreation Room, Full Bath, Half Bath, Additional Bedroom
Basement Full
Main Level Bedrooms 2
Interior
Interior Features Entry Level Bedroom
Heating Forced Air
Cooling Central A/C, Heat Pump(s)
Flooring Carpet, Ceramic Tile, Wood
Fireplaces Type Gas/Propane
Inclusions All kitchen appliances, washer/dryer
Equipment Dryer, Washer
Fireplace N
Appliance Dryer, Washer
Exterior
Amenities Available Club House
View Garden/Lawn
Accessibility None
Garage N
Building
Lot Description Cleared, Landscaping, Sloping, Private
Story 1
Foundation Concrete Perimeter
Sewer Public Sewer
Water Public
Architectural Style Other
Level or Stories 1
Additional Building Above Grade, Below Grade
New Construction N
Schools
Elementary Schools Stone-Robinson
Middle Schools Burley
High Schools Monticello
School District Albemarle County Public Schools
Others
Ownership Other
Special Listing Condition Standard





