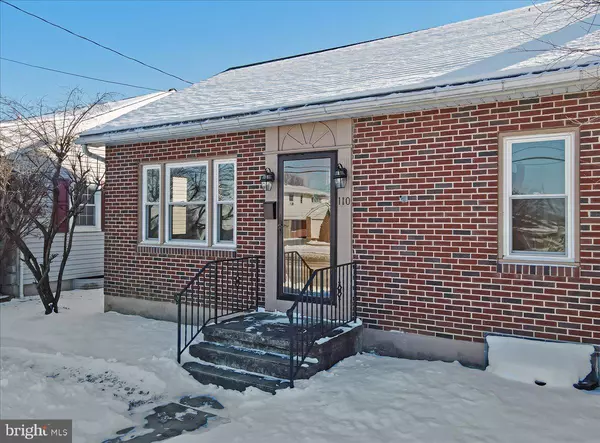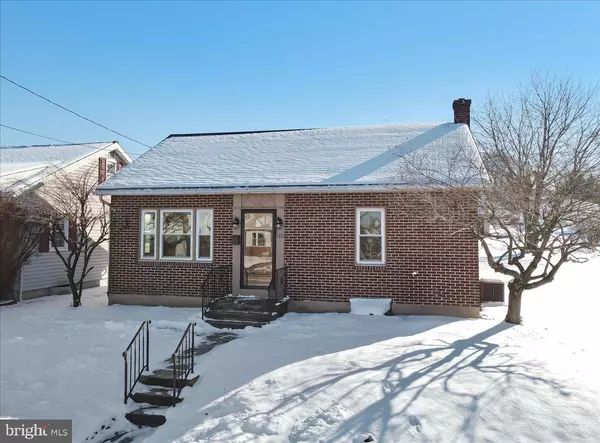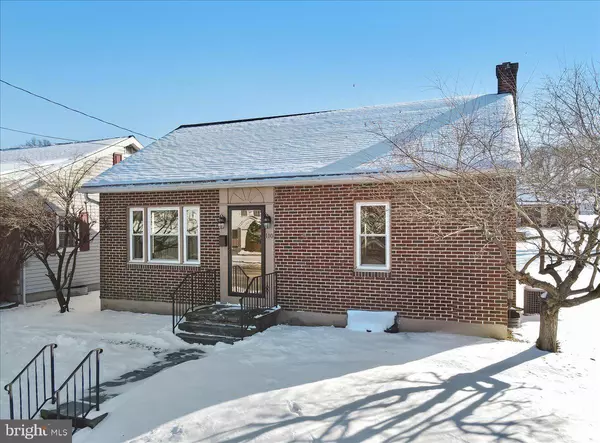110 E WEISS ST Topton, PA 19562
UPDATED:
01/25/2025 04:15 PM
Key Details
Property Type Single Family Home
Sub Type Detached
Listing Status Active
Purchase Type For Sale
Square Footage 800 sqft
Price per Sqft $268
Subdivision None Available
MLS Listing ID PABK2052958
Style Ranch/Rambler
Bedrooms 2
Full Baths 1
Half Baths 1
HOA Y/N N
Abv Grd Liv Area 800
Originating Board BRIGHT
Year Built 1950
Annual Tax Amount $3,455
Tax Year 2024
Lot Size 6,534 Sqft
Acres 0.15
Lot Dimensions 0.00 x 0.00
Property Description
Need extra space? The large attic loft is a blank canvas—perfect for a home office, guest retreat, or creative studio. Downstairs, the spacious basement is designed for entertaining, featuring a built-in bar, just waiting for your personal finishing touches.
This home has been thoughtfully updated for comfort and efficiency, including a brand-new hot water heater (January 2025), central air, and all windows replaced within the last five years. Outside, the detached two-car garage offers plenty of storage and off-street parking.
Nestled in the heart of Topton, this home is part of the Brandywine Heights Area School District and offers the perfect balance of small-town charm and modern convenience. Residents can enjoy local favorites like Clay on Main, Butter Valley Harvest, and Sam's Good Meats, while nearby Topton's railroad history and community events bring a strong sense of heritage and togetherness. For outdoor enthusiasts, Bear Creek Mountain Resort, Longswamp Park, and Lock Ridge Park provide plenty of opportunities for recreation. Plus, with Kutztown, Fleetwood, and Reading just a short drive away, shopping and dining options are always within easy reach.
This move-in-ready ranch home offers the perfect blend of modern updates, classic charm, and a prime location in beautiful Berks County. Don't miss your chance to make it your own!
Location
State PA
County Berks
Area Topton Boro (10285)
Zoning RESIDENTIAL
Rooms
Other Rooms Living Room, Dining Room, Bedroom 2, Kitchen, Basement, Bedroom 1, Other, Attic, Full Bath, Half Bath
Basement Full
Main Level Bedrooms 2
Interior
Interior Features Attic, Bathroom - Tub Shower, Combination Dining/Living, Dining Area, Entry Level Bedroom, Floor Plan - Traditional, Kitchen - Country, Wet/Dry Bar, Wood Floors
Hot Water Electric
Heating Forced Air
Cooling Central A/C
Flooring Hardwood, Luxury Vinyl Plank
Inclusions Oven, Range, Refrigerator, Dishwasher
Equipment Dishwasher, Oven/Range - Electric, Stainless Steel Appliances, Refrigerator, Water Heater
Fireplace N
Appliance Dishwasher, Oven/Range - Electric, Stainless Steel Appliances, Refrigerator, Water Heater
Heat Source Oil
Exterior
Parking Features Garage Door Opener, Garage - Rear Entry, Garage - Front Entry
Garage Spaces 4.0
Water Access N
View Street
Street Surface Paved
Accessibility None
Road Frontage Public
Total Parking Spaces 4
Garage Y
Building
Lot Description Front Yard, Level, Rear Yard
Story 1.5
Foundation Concrete Perimeter
Sewer Public Sewer
Water Public
Architectural Style Ranch/Rambler
Level or Stories 1.5
Additional Building Above Grade, Below Grade
New Construction N
Schools
Elementary Schools Brandywine Heights
Middle Schools Brandywine Heights
High Schools Brandywine Heights
School District Brandywine Heights Area
Others
Senior Community No
Tax ID 85-5473-17-01-6783
Ownership Fee Simple
SqFt Source Assessor
Acceptable Financing Cash, Conventional, FHA, VA
Listing Terms Cash, Conventional, FHA, VA
Financing Cash,Conventional,FHA,VA
Special Listing Condition Standard





