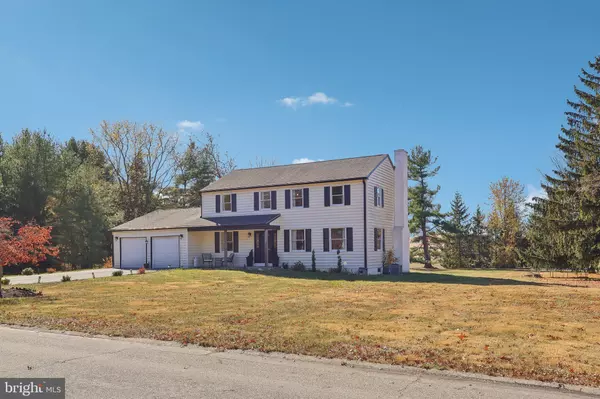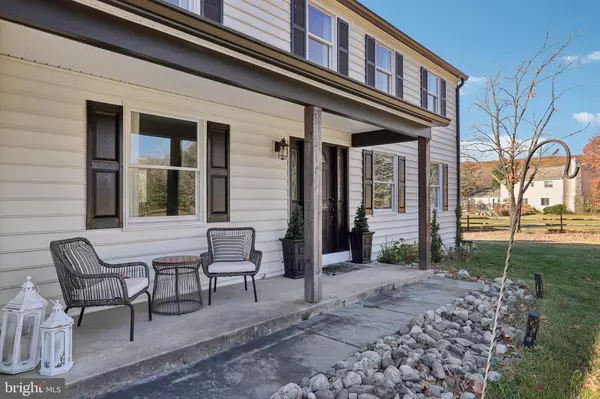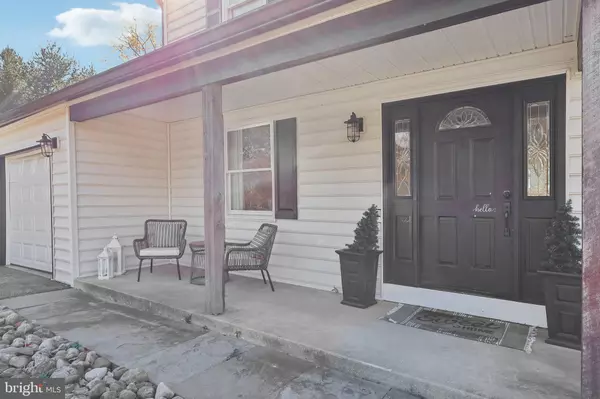18 ASHLAWN RD Malvern, PA 19355
UPDATED:
01/24/2025 05:46 PM
Key Details
Property Type Single Family Home
Sub Type Detached
Listing Status Active
Purchase Type For Sale
Square Footage 2,118 sqft
Price per Sqft $344
Subdivision Spring Mill Farms
MLS Listing ID PACT2090344
Style Colonial
Bedrooms 4
Full Baths 2
Half Baths 1
HOA Y/N N
Abv Grd Liv Area 2,118
Originating Board BRIGHT
Year Built 1971
Annual Tax Amount $5,782
Tax Year 2024
Lot Size 1.000 Acres
Acres 1.0
Lot Dimensions 0.00 x 0.00
Property Description
This meticulously maintained sunlit 4-bedroom, 2.5-bath colonial home is filled with character and modern appeal, all in the highly sought-after Great Valley School District. Nestled on a peaceful dead-end street, this property offers a safe, serene environment—perfect for children to play and families to thrive.
As you approach, you'll be greeted by a tree-lined street and a beautifully landscaped, level lot that backs up to Great Valley Middle School, providing a picturesque setting and added convenience. Recent updates include a newer roof (replaced approximately five years ago), ensuring peace of mind for years to come.
The main level boasts updated flooring and a thoughtful floor plan that seamlessly blends traditional elegance with modern comfort. The formal living and dining rooms flow effortlessly into the redesigned family room, where a striking stacked stone wood-burning fireplace takes center stage. This freshly updated space combines stylish, modern accents with cozy functionality, making it perfect for relaxing or entertaining. Adjacent to the family room, the eat-in kitchen is a chef's dream, featuring granite countertops, stainless steel appliances, a gas range, and timeless white cabinetry. Easy access to the formal dining room and the expansive patio makes this space perfect for seamless indoor-outdoor gatherings. Upstairs, you'll find four spacious bedrooms with hardwood floors, including an expansive owner's suite. The en suite bath has been recently updated with trendy farmhouse-style flooring, dual vanities, and a walk-in closet with built-in shelving, creating a relaxing retreat. The unfinished lower level provides abundant storage space and includes a new sump pump, offering added security and peace of mind. Step outside and discover your private oasis. The expansive patio and mature trees create the ultimate outdoor living space. Covered seating area connecting the back door of the house to the oversized 2-car garage. This cozy and functional space is perfect for relaxing, entertaining, or simply enjoying the outdoors in any weather. Beyond the seating area, the backyard offers direct access to a running loop and nearby recreation fields, making it easy to stay active or enjoy family fun right from home. Located just minutes from Route 30, Route 202, the Turnpike slip ramp, Chester Valley Trail, Malvern Borough, and the train station, this home combines tranquility with exceptional convenience. Call to schedule your private tour today!
Location
State PA
County Chester
Area East Whiteland Twp (10342)
Zoning RESIDENTIAL
Rooms
Other Rooms Living Room, Dining Room, Primary Bedroom, Bedroom 2, Bedroom 3, Bedroom 4, Kitchen, Family Room, Basement, Laundry, Primary Bathroom, Full Bath, Half Bath
Basement Partial
Interior
Interior Features Chair Railings, Crown Moldings, Family Room Off Kitchen, Formal/Separate Dining Room, Floor Plan - Traditional, Kitchen - Eat-In, Kitchen - Table Space, Recessed Lighting, Bathroom - Soaking Tub, Bathroom - Stall Shower, Upgraded Countertops, Wood Floors, Other
Hot Water Natural Gas
Heating Forced Air
Cooling Central A/C
Flooring Hardwood, Ceramic Tile
Fireplaces Number 1
Fireplaces Type Wood
Equipment Built-In Microwave, Dishwasher, Disposal, Oven/Range - Gas, Stainless Steel Appliances
Furnishings No
Fireplace Y
Appliance Built-In Microwave, Dishwasher, Disposal, Oven/Range - Gas, Stainless Steel Appliances
Heat Source Natural Gas
Laundry Main Floor
Exterior
Exterior Feature Patio(s), Porch(es)
Parking Features Garage - Front Entry, Garage Door Opener, Inside Access, Other
Garage Spaces 2.0
Water Access N
Roof Type Shingle
Accessibility None
Porch Patio(s), Porch(es)
Attached Garage 2
Total Parking Spaces 2
Garage Y
Building
Story 2
Foundation Block
Sewer Public Sewer
Water Public
Architectural Style Colonial
Level or Stories 2
Additional Building Above Grade, Below Grade
New Construction N
Schools
School District Great Valley
Others
Pets Allowed Y
Senior Community No
Tax ID 42-03 -0242.0200
Ownership Fee Simple
SqFt Source Estimated
Acceptable Financing Cash, Conventional, FHA, VA
Horse Property N
Listing Terms Cash, Conventional, FHA, VA
Financing Cash,Conventional,FHA,VA
Special Listing Condition Standard
Pets Allowed No Pet Restrictions





