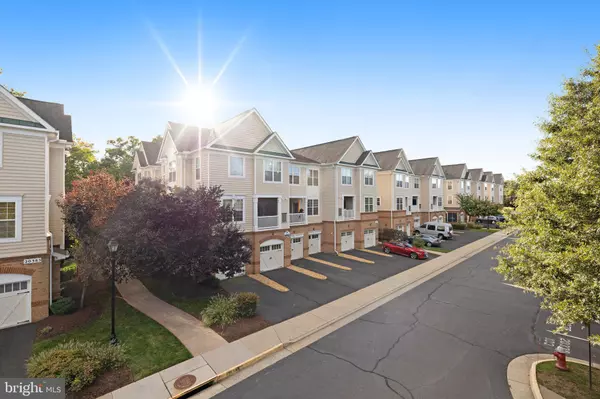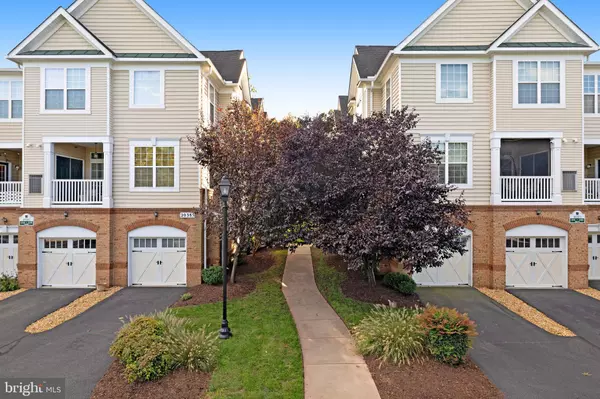20375 BELMONT PARK TER #104 Ashburn, VA 20147
UPDATED:
01/24/2025 04:26 PM
Key Details
Property Type Condo
Sub Type Condo/Co-op
Listing Status Coming Soon
Purchase Type For Sale
Square Footage 1,403 sqft
Price per Sqft $333
Subdivision Ridges At Belmont
MLS Listing ID VALO2086962
Style Other
Bedrooms 2
Full Baths 2
Half Baths 1
Condo Fees $315/mo
HOA Fees $183/mo
HOA Y/N Y
Abv Grd Liv Area 1,403
Originating Board BRIGHT
Year Built 2007
Annual Tax Amount $3,469
Tax Year 2024
Property Description
Location
State VA
County Loudoun
Zoning PDH4
Rooms
Other Rooms Living Room, Dining Room, Primary Bedroom, Bedroom 2, Kitchen, Foyer, Bathroom 2, Primary Bathroom, Half Bath
Main Level Bedrooms 2
Interior
Interior Features Breakfast Area, Primary Bath(s), Crown Moldings, Upgraded Countertops, Wood Floors, Window Treatments, Recessed Lighting, Floor Plan - Open
Hot Water Natural Gas
Heating Forced Air
Cooling Ceiling Fan(s), Central A/C
Fireplaces Number 1
Fireplaces Type Mantel(s), Screen
Equipment Dishwasher, Disposal, Dryer, Icemaker, Microwave, Oven/Range - Gas, Refrigerator, Washer
Fireplace Y
Window Features Double Pane
Appliance Dishwasher, Disposal, Dryer, Icemaker, Microwave, Oven/Range - Gas, Refrigerator, Washer
Heat Source Natural Gas
Laundry Washer In Unit, Dryer In Unit
Exterior
Exterior Feature Patio(s)
Parking Features Garage Door Opener
Garage Spaces 1.0
Utilities Available Cable TV Available
Amenities Available Common Grounds, Jog/Walk Path, Tot Lots/Playground, Basketball Courts, Bike Trail, Golf Course Membership Available, Pool - Outdoor, Tennis Courts
Water Access N
View Trees/Woods
Accessibility None
Porch Patio(s)
Attached Garage 1
Total Parking Spaces 1
Garage Y
Building
Lot Description Backs to Trees
Story 1
Unit Features Garden 1 - 4 Floors
Sewer Public Sewer
Water Public
Architectural Style Other
Level or Stories 1
Additional Building Above Grade, Below Grade
New Construction N
Schools
Elementary Schools Newton-Lee
Middle Schools Trailside
High Schools Stone Bridge
School District Loudoun County Public Schools
Others
Pets Allowed Y
HOA Fee Include Common Area Maintenance,Snow Removal,Trash,Cable TV,High Speed Internet,Lawn Maintenance,Insurance,Pool(s)
Senior Community No
Tax ID 115186197004
Ownership Condominium
Acceptable Financing Cash, Conventional, VA, FHA
Listing Terms Cash, Conventional, VA, FHA
Financing Cash,Conventional,VA,FHA
Special Listing Condition Standard
Pets Allowed Number Limit





