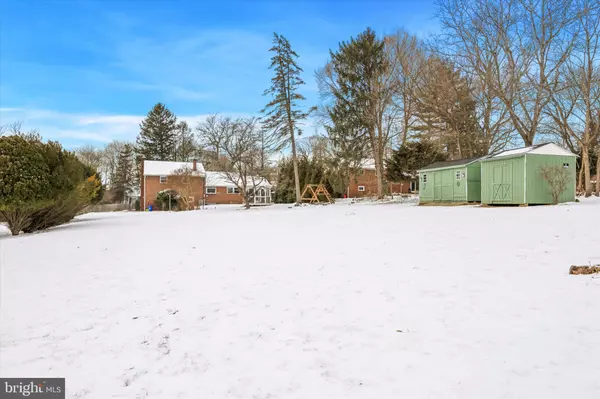233 S PENNELL RD Media, PA 19063
OPEN HOUSE
Sun Jan 26, 10:00am - 12:00pm
UPDATED:
01/24/2025 01:47 AM
Key Details
Property Type Single Family Home
Sub Type Detached
Listing Status Active
Purchase Type For Sale
Square Footage 1,797 sqft
Price per Sqft $244
Subdivision None Available
MLS Listing ID PADE2082902
Style Split Level
Bedrooms 3
Full Baths 2
Half Baths 1
HOA Y/N N
Abv Grd Liv Area 1,797
Originating Board BRIGHT
Year Built 1958
Annual Tax Amount $6,219
Tax Year 2023
Lot Size 0.770 Acres
Acres 0.77
Lot Dimensions 100.00 x 366.50
Property Description
Location
State PA
County Delaware
Area Middletown Twp (10427)
Zoning RESIDENTIAL
Rooms
Other Rooms Living Room, Dining Room, Primary Bedroom, Bedroom 2, Bedroom 3, Kitchen, Family Room, Laundry, Mud Room, Utility Room, Bonus Room, Primary Bathroom, Full Bath, Half Bath
Basement Partially Finished
Interior
Interior Features Bathroom - Tub Shower, Bathroom - Stall Shower, Ceiling Fan(s), Floor Plan - Traditional, Primary Bath(s), Wood Floors
Hot Water Natural Gas
Heating Forced Air
Cooling Central A/C
Flooring Hardwood
Fireplaces Number 1
Fireplaces Type Brick
Inclusions Washer, Dryer, Kitchen Refrigerator, Mud Room Refrigerator, 2 Sheds, Gazebo, Basketball Hoop, and playset.
Fireplace Y
Heat Source Natural Gas
Laundry Lower Floor
Exterior
Exterior Feature Patio(s), Screened
Garage Spaces 6.0
Water Access N
Accessibility None
Porch Patio(s), Screened
Total Parking Spaces 6
Garage N
Building
Story 4
Foundation Block
Sewer Public Sewer
Water Public
Architectural Style Split Level
Level or Stories 4
Additional Building Above Grade, Below Grade
New Construction N
Schools
Elementary Schools Glenwood
Middle Schools Springton Lake
High Schools Penncrest
School District Rose Tree Media
Others
Senior Community No
Tax ID 27-00-02053-00
Ownership Fee Simple
SqFt Source Assessor
Special Listing Condition Standard





