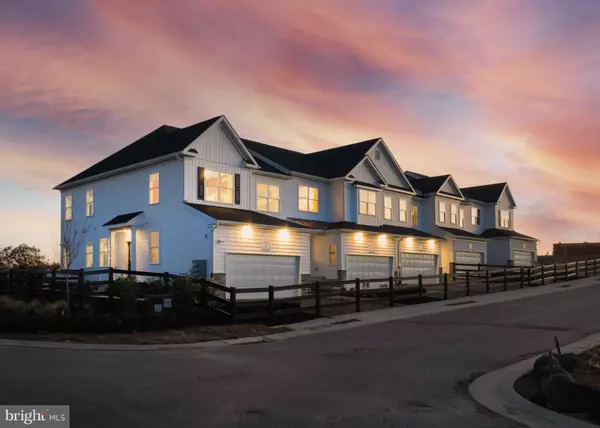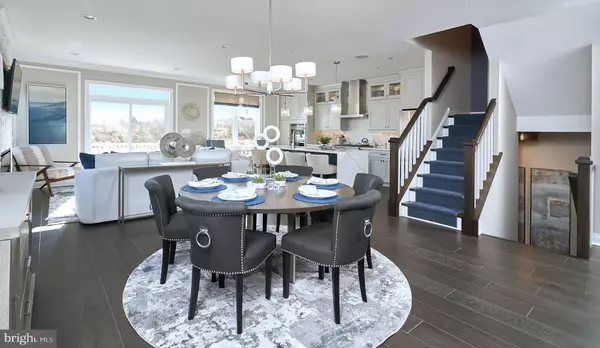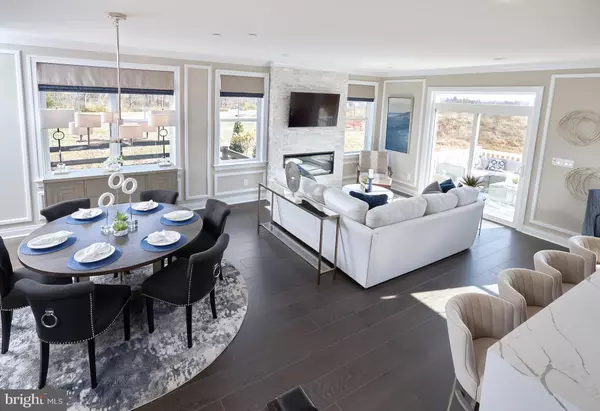131 VIENNA BLVD #56 Glenmoore, PA 19343
OPEN HOUSE
Sat Feb 22, 12:00pm - 3:00pm
UPDATED:
01/23/2025 08:16 PM
Key Details
Property Type Townhouse
Sub Type End of Row/Townhouse
Listing Status Coming Soon
Purchase Type For Sale
Square Footage 1,827 sqft
Price per Sqft $227
Subdivision Reserve At Cross Creek
MLS Listing ID PACT2090310
Style Traditional
Bedrooms 3
Full Baths 2
Half Baths 1
HOA Fees $159/mo
HOA Y/N Y
Abv Grd Liv Area 1,827
Originating Board BRIGHT
Annual Tax Amount $7,128
Tax Year 2025
Property Description
Our community features elegant 3 bedroom townhomes thoughtfully designed for modern living, each offering a convenient two-car garage. Inside, you'll find kitchens equipped with GE appliances, granite countertops, and spacious center islands—perfect for cooking, entertaining, and creating lasting memories. With every to be built home, you'll have the opportunity to personalize your space at our award-winning Design Studio.
Introducing The Antonio, a stunning 3-bedroom, 2.5-bath exterior townhome with a two-car garage and an open-concept first floor. Step into the inviting foyer, where you're greeted by a beautifully designed dining room and family room that flow seamlessly into a luxurious kitchen.
On the second floor, discover the spacious primary suite, complete with a large walk-in closet and a deluxe bathroom. Two additional bedrooms and a convenient laundry room provide the perfect blend of comfort and practicality for today's lifestyle.
Nestled in the tranquil West Brandywine Township, The Reserve at Cross Creek offers a unique balance of suburban charm and modern convenience. Located just minutes from grocery stores, shopping, and restaurants, this community combines superior craftsmanship with your vision of home.
Location
State PA
County Chester
Area West Brandywine Twp (10329)
Zoning R
Direction Northwest
Rooms
Other Rooms Dining Room, Primary Bedroom, Bedroom 2, Bedroom 3, Kitchen, Family Room, Breakfast Room, Laundry, Primary Bathroom, Full Bath, Half Bath
Interior
Interior Features Breakfast Area, Carpet, Crown Moldings, Dining Area, Efficiency, Floor Plan - Open, Kitchen - Island, Pantry, Recessed Lighting, Sprinkler System, Bathroom - Tub Shower, Walk-in Closet(s)
Hot Water Electric
Cooling Central A/C
Flooring Ceramic Tile, Luxury Vinyl Plank, Carpet
Equipment Built-In Microwave, Dishwasher, Disposal, Exhaust Fan, Microwave, Oven - Self Cleaning
Appliance Built-In Microwave, Dishwasher, Disposal, Exhaust Fan, Microwave, Oven - Self Cleaning
Heat Source Natural Gas
Laundry Hookup, Upper Floor
Exterior
Parking Features Garage - Front Entry, Inside Access
Garage Spaces 4.0
Utilities Available Under Ground, Natural Gas Available
Water Access N
Roof Type Architectural Shingle
Accessibility None
Attached Garage 2
Total Parking Spaces 4
Garage Y
Building
Lot Description Zero Lot Line
Story 2
Foundation Slab
Sewer Public Sewer
Water Public
Architectural Style Traditional
Level or Stories 2
Additional Building Above Grade
Structure Type 9'+ Ceilings,Dry Wall
New Construction Y
Schools
Elementary Schools Reeceville
Middle Schools North Brandywine
High Schools Coatesville Area Senior
School District Coatesville Area
Others
Pets Allowed Y
HOA Fee Include Common Area Maintenance,Lawn Maintenance,Lawn Care Front,Lawn Care Rear,Lawn Care Side,Snow Removal
Senior Community No
Tax ID NO TAX RECORD
Ownership Fee Simple
SqFt Source Estimated
Acceptable Financing Cash, Conventional, FHA, USDA, VA
Listing Terms Cash, Conventional, FHA, USDA, VA
Financing Cash,Conventional,FHA,USDA,VA
Special Listing Condition Standard
Pets Allowed Number Limit





