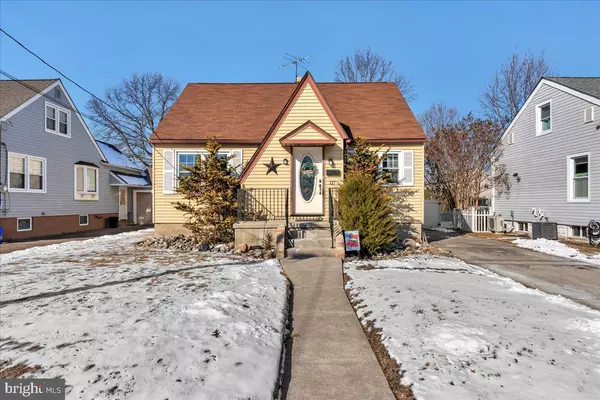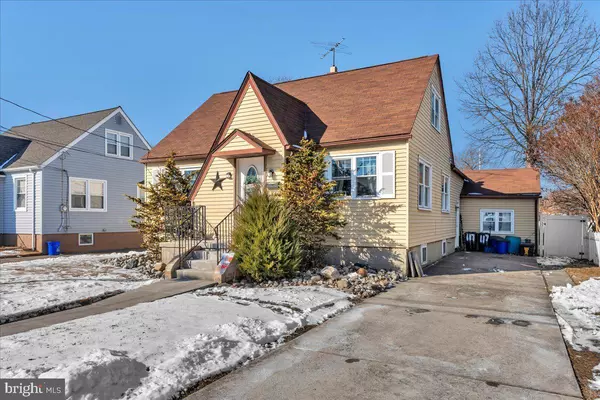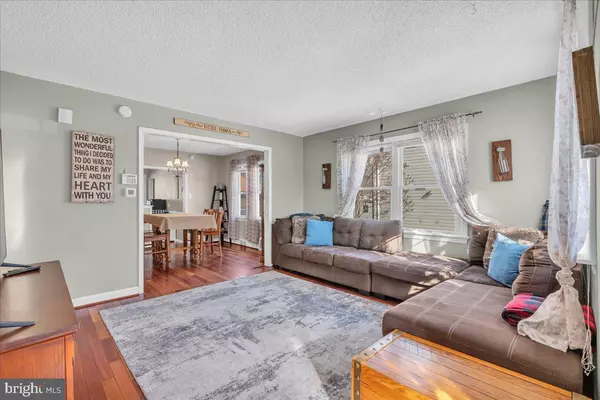117 5TH AVE Mount Ephraim, NJ 08059
OPEN HOUSE
Sat Feb 01, 11:00am - 1:00pm
Sun Feb 02, 11:00am - 1:00pm
UPDATED:
01/23/2025 01:57 PM
Key Details
Property Type Single Family Home
Sub Type Detached
Listing Status Coming Soon
Purchase Type For Sale
Square Footage 1,971 sqft
Price per Sqft $175
Subdivision None Available
MLS Listing ID NJCD2084904
Style Cape Cod
Bedrooms 4
Full Baths 2
HOA Y/N N
Abv Grd Liv Area 1,971
Originating Board BRIGHT
Year Built 1952
Annual Tax Amount $9,081
Tax Year 2024
Lot Size 6,251 Sqft
Acres 0.14
Lot Dimensions 50.00 x 125.00
Property Description
Outside, the home is complemented by a beautifully landscaped yard, providing a peaceful retreat for outdoor relaxation. With its prime location and thoughtful layout, this Cape Cod gem is a wonderful opportunity for anyone looking for comfort, style, and flexibility in their living space.
Location
State NJ
County Camden
Area Mt Ephraim Boro (20425)
Zoning RESID
Rooms
Other Rooms Living Room, Dining Room, Primary Bedroom, Bedroom 2, Bedroom 3, Kitchen, Family Room, Bedroom 1
Basement Full, Unfinished
Main Level Bedrooms 3
Interior
Interior Features Primary Bath(s), Kitchen - Island, Butlers Pantry, Ceiling Fan(s), Bathroom - Stall Shower, Breakfast Area
Hot Water Natural Gas
Heating Hot Water
Cooling Central A/C
Flooring Wood, Fully Carpeted, Vinyl, Tile/Brick
Equipment Built-In Range, Dishwasher, Refrigerator, Disposal, Built-In Microwave
Fireplace N
Window Features Energy Efficient,Replacement
Appliance Built-In Range, Dishwasher, Refrigerator, Disposal, Built-In Microwave
Heat Source Natural Gas
Laundry Basement
Exterior
Exterior Feature Patio(s)
Fence Other
Utilities Available Cable TV
Water Access N
Roof Type Pitched,Shingle
Accessibility None
Porch Patio(s)
Garage N
Building
Lot Description Level, Front Yard, Rear Yard, SideYard(s)
Story 1.5
Foundation Brick/Mortar
Sewer Public Sewer
Water Public
Architectural Style Cape Cod
Level or Stories 1.5
Additional Building Above Grade, Below Grade
New Construction N
Schools
High Schools Audubon Jr-Sr
School District Audubon Public Schools
Others
Senior Community No
Tax ID 25-00020-00010 01
Ownership Fee Simple
SqFt Source Assessor
Acceptable Financing Conventional, FHA 203(b)
Listing Terms Conventional, FHA 203(b)
Financing Conventional,FHA 203(b)
Special Listing Condition Standard





