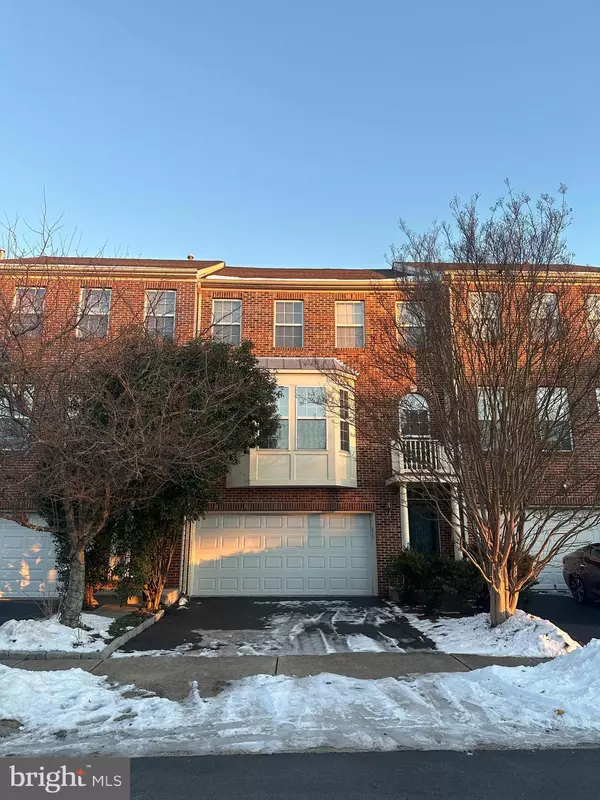21506 TAMARACK RIDGE SQ Sterling, VA 20164
UPDATED:
01/23/2025 01:03 PM
Key Details
Property Type Townhouse
Sub Type Interior Row/Townhouse
Listing Status Coming Soon
Purchase Type For Rent
Square Footage 2,479 sqft
Subdivision Sterling
MLS Listing ID VALO2086838
Style Traditional
Bedrooms 3
Full Baths 2
Half Baths 1
HOA Fees $96/mo
HOA Y/N Y
Abv Grd Liv Area 2,479
Originating Board BRIGHT
Year Built 2000
Lot Size 2,178 Sqft
Acres 0.05
Property Description
With three well-designed levels, this home offers a layout ideal for living, entertaining, and relaxing.
The main level greets you with beautiful hardwood flooring and a cozy gas fireplace, creating a warm and inviting space for gatherings or quiet evenings. This level also features a convenient half bathroom and a bright kitchen complete with abundant cabinetry, counter space, and a functional layout for meal prep and hosting.
Upstairs, you'll find a fully carpeted retreat, including three generously sized bedrooms. The primary suite stands out for its ample storage space and a full bathroom.
The home has an oversized two-car garage for extra convenience. A large deck off the main level provides an ideal spot to entertain, relax, or enjoy outdoor dining.
Located in Sterling, Virginia, this home is ready for you to call it home!
Please use the following link to submit an application : https://apply.link/AA1ObjI
Location
State VA
County Loudoun
Zoning R8
Rooms
Other Rooms Living Room, Dining Room, Primary Bedroom, Bedroom 2, Bedroom 3, Kitchen, Foyer
Interior
Interior Features Attic, Kitchen - Country, Kitchen - Island, Kitchen - Table Space, Window Treatments, Floor Plan - Open
Hot Water 60+ Gallon Tank, Natural Gas
Heating Forced Air
Cooling Ceiling Fan(s), Central A/C
Fireplaces Number 2
Fireplace Y
Heat Source Central, Natural Gas
Exterior
Exterior Feature Deck(s), Patio(s)
Parking Features Garage - Front Entry
Garage Spaces 2.0
Fence Rear
Amenities Available Common Grounds
Water Access N
Accessibility None
Porch Deck(s), Patio(s)
Attached Garage 2
Total Parking Spaces 2
Garage Y
Building
Story 3
Foundation Other
Sewer Public Sewer
Water Public
Architectural Style Traditional
Level or Stories 3
Additional Building Above Grade, Below Grade
New Construction N
Schools
Elementary Schools Meadowland
Middle Schools Seneca Ridge
High Schools Dominion
School District Loudoun County Public Schools
Others
Pets Allowed Y
Senior Community No
Tax ID 013174687000
Ownership Other
SqFt Source Estimated
Pets Allowed Case by Case Basis



