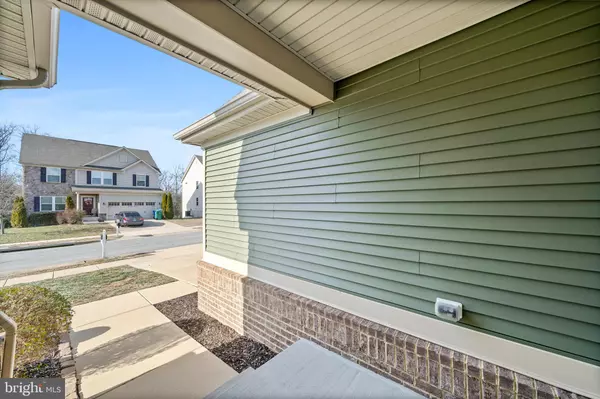4040 EDMONTON CT N White Plains, MD 20695
UPDATED:
01/23/2025 01:26 PM
Key Details
Property Type Single Family Home
Sub Type Detached
Listing Status Active
Purchase Type For Sale
Square Footage 3,027 sqft
Price per Sqft $194
Subdivision Sunridge Sub
MLS Listing ID MDCH2039134
Style Ranch/Rambler
Bedrooms 3
Full Baths 3
HOA Fees $1,200/ann
HOA Y/N Y
Abv Grd Liv Area 1,977
Originating Board BRIGHT
Year Built 2015
Annual Tax Amount $6,558
Tax Year 2024
Lot Size 7,405 Sqft
Acres 0.17
Property Description
Misc- Refrigerator & Microwave less than 2yrs old / Kitchen sink, faucet and 1/2 HP garbage disposal less than 1 yr old / custom blinds / Sump pump backup battery with control hub and backup sump pump for redundancy in case of primary pump failure / Whole house Hague water purification and water softening system with enough salt to last over 3 years / 2 upstairs toilets are one piece and ADA compliant height / Nest thermostat / Yale locks on front door, back door and door to garage convey / Equipment (cameras, sensors and panel) for Vivant Security conveys
Location
State MD
County Charles
Zoning RH
Rooms
Other Rooms Living Room, Primary Bedroom, Bedroom 2, Bedroom 3, Kitchen, Laundry, Recreation Room, Primary Bathroom, Full Bath
Basement Connecting Stairway, Interior Access, Windows, Partially Finished
Main Level Bedrooms 3
Interior
Interior Features Bathroom - Tub Shower, Bathroom - Walk-In Shower, Breakfast Area, Carpet, Ceiling Fan(s), Combination Kitchen/Dining, Dining Area, Entry Level Bedroom, Family Room Off Kitchen, Floor Plan - Open, Kitchen - Island, Pantry, Primary Bath(s), Recessed Lighting, Walk-in Closet(s), Water Treat System, Window Treatments, Wood Floors
Hot Water Natural Gas, Tankless
Heating Heat Pump(s)
Cooling Central A/C, Ceiling Fan(s)
Equipment Built-In Microwave, Dishwasher, Disposal, Dryer, Exhaust Fan, Microwave, Oven/Range - Electric, Refrigerator, Stainless Steel Appliances, Stove, Washer, Water Heater - Tankless
Fireplace N
Appliance Built-In Microwave, Dishwasher, Disposal, Dryer, Exhaust Fan, Microwave, Oven/Range - Electric, Refrigerator, Stainless Steel Appliances, Stove, Washer, Water Heater - Tankless
Heat Source Natural Gas
Exterior
Exterior Feature Deck(s), Enclosed, Patio(s), Porch(es), Screened
Parking Features Garage - Front Entry, Garage Door Opener, Inside Access
Garage Spaces 2.0
Fence Rear
Water Access N
Accessibility None
Porch Deck(s), Enclosed, Patio(s), Porch(es), Screened
Attached Garage 2
Total Parking Spaces 2
Garage Y
Building
Story 2
Foundation Permanent
Sewer Public Sewer
Water Public
Architectural Style Ranch/Rambler
Level or Stories 2
Additional Building Above Grade, Below Grade
Structure Type Tray Ceilings,Vaulted Ceilings
New Construction N
Schools
School District Charles County Public Schools
Others
Senior Community No
Tax ID 0906351637
Ownership Fee Simple
SqFt Source Assessor
Horse Property N
Special Listing Condition Standard





