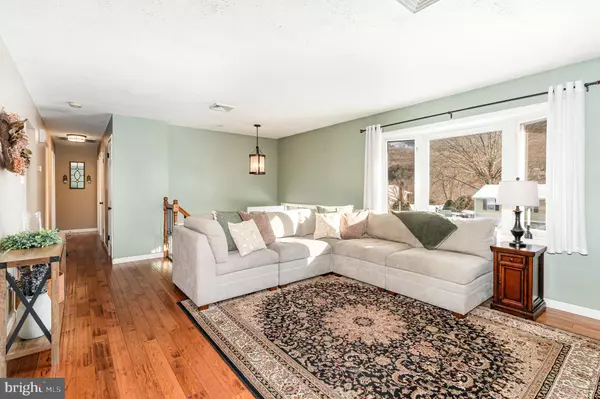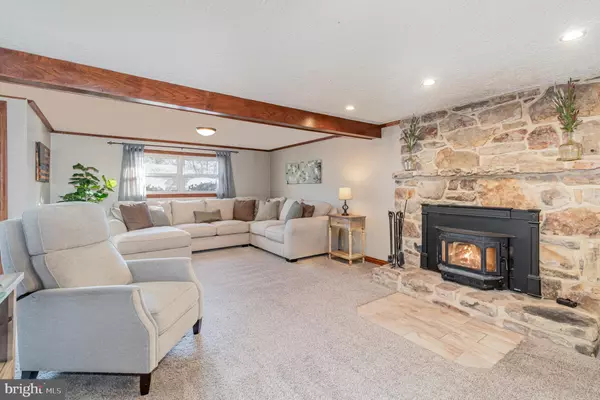312 FRIED DR Dauphin, PA 17018
OPEN HOUSE
Sun Feb 02, 12:00pm - 2:00pm
UPDATED:
01/23/2025 03:35 PM
Key Details
Property Type Single Family Home
Sub Type Detached
Listing Status Coming Soon
Purchase Type For Sale
Square Footage 1,744 sqft
Price per Sqft $163
Subdivision None Available
MLS Listing ID PADA2041538
Style Bi-level
Bedrooms 4
Full Baths 2
HOA Y/N N
Abv Grd Liv Area 1,144
Originating Board BRIGHT
Year Built 1972
Annual Tax Amount $2,572
Tax Year 2024
Lot Size 0.340 Acres
Acres 0.34
Property Description
The finished lower level with a cozy woodstove offers the perfect retreat, and the laundry/mud room off the garage adds everyday practicality. Enjoy outdoor living on the covered back patio overlooking the easy-to-maintain yard.
With its move-in ready condition, this home is waiting for its next owner. Any way you look at it, this is home!
Location
State PA
County Dauphin
Area Middle Paxton Twp (14043)
Zoning RESIDENTIAL
Rooms
Other Rooms Living Room, Dining Room, Bedroom 2, Bedroom 3, Bedroom 4, Kitchen, Bedroom 1, Laundry, Bathroom 1, Primary Bathroom
Basement Full, Walkout Stairs, Daylight, Partial
Main Level Bedrooms 3
Interior
Interior Features Kitchen - Eat-In, Formal/Separate Dining Room
Hot Water Electric
Heating Other
Cooling Ceiling Fan(s), Central A/C
Flooring Hardwood, Carpet
Fireplaces Number 1
Fireplaces Type Wood
Inclusions washer, dryer, kitchen refrigerator, microwave, stove
Equipment Dishwasher, Disposal, Refrigerator, Washer, Dryer, Oven/Range - Electric
Fireplace Y
Appliance Dishwasher, Disposal, Refrigerator, Washer, Dryer, Oven/Range - Electric
Heat Source Electric
Laundry Lower Floor
Exterior
Exterior Feature Patio(s)
Garage Spaces 2.0
Fence Invisible
Utilities Available Cable TV Available
Water Access N
Roof Type Fiberglass,Asphalt
Accessibility None
Porch Patio(s)
Road Frontage Boro/Township, City/County
Total Parking Spaces 2
Garage N
Building
Lot Description Level, Sloping
Story 2
Foundation Block
Sewer Private Sewer
Water Public
Architectural Style Bi-level
Level or Stories 2
Additional Building Above Grade, Below Grade
Structure Type Dry Wall
New Construction N
Schools
Elementary Schools Middle Paxton
Middle Schools Central Dauphin
High Schools Central Dauphin
School District Central Dauphin
Others
Senior Community No
Tax ID 43-046-095-000-0000
Ownership Fee Simple
SqFt Source Assessor
Acceptable Financing Conventional, VA, FHA, Cash, USDA
Listing Terms Conventional, VA, FHA, Cash, USDA
Financing Conventional,VA,FHA,Cash,USDA
Special Listing Condition Standard





