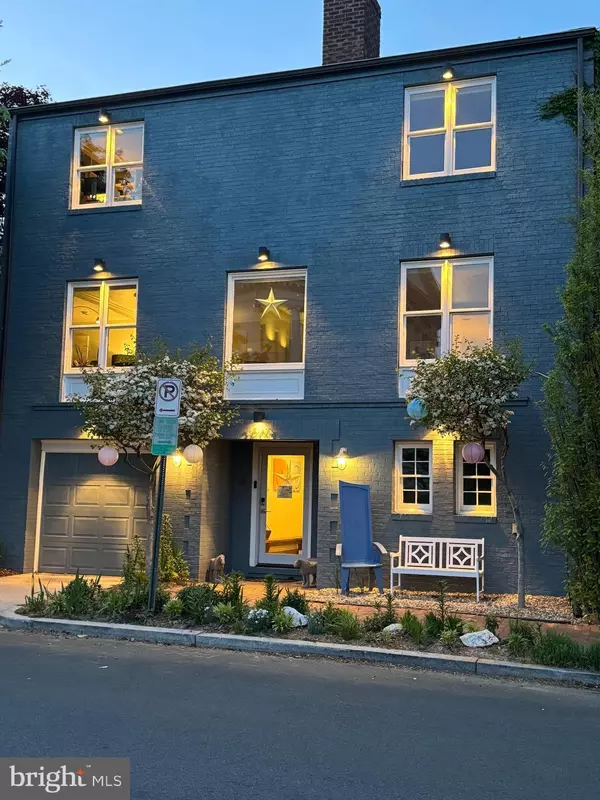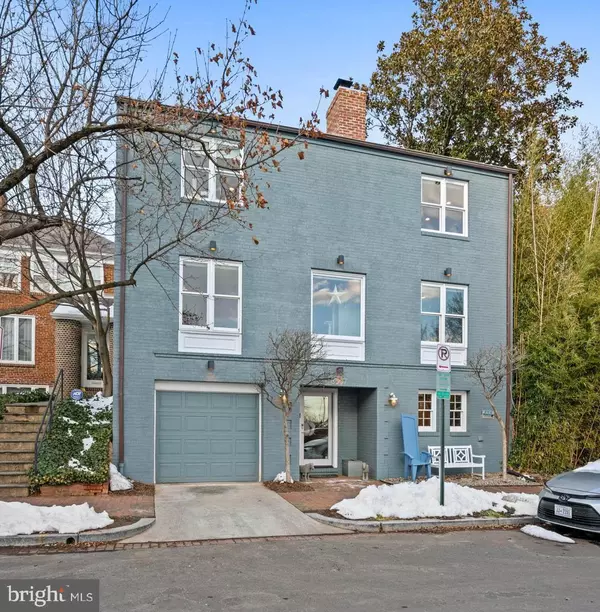3507 R ST NW Washington, DC 20007
OPEN HOUSE
Sun Jan 26, 12:00pm - 2:00pm
UPDATED:
01/23/2025 04:41 PM
Key Details
Property Type Townhouse
Sub Type Interior Row/Townhouse
Listing Status Active
Purchase Type For Sale
Square Footage 2,804 sqft
Price per Sqft $854
Subdivision Burleith
MLS Listing ID DCDC2175518
Style Colonial
Bedrooms 4
Full Baths 3
Half Baths 1
HOA Y/N N
Abv Grd Liv Area 2,804
Originating Board BRIGHT
Year Built 1965
Annual Tax Amount $16,050
Tax Year 2024
Lot Size 2,000 Sqft
Acres 0.05
Property Description
The upper level is dedicated to the primary suite, which features a cozy wood-burning fireplace, a cedar walk-in closet, and an en-suite bath. The second bedroom, originally two separate rooms, can easily be divided again. Built-in bookshelves, a second cedar walk-in closet, and an office area add a special touch to this space. Another full bath completes the third level. The private, hardscaped back patio is an entertainer's paradise, complete with a koi pond and waterfall feature. Additional features include off-street parking, an attached garage, and extra storage space.
Located across from the grounds of The Duke Ellington School of the Arts and within the boundaries of Hyde-Addison Elementary School, Hardy Middle School, and MacArthur High School, this home offers the perfect blend of luxury and convenience. Enjoy the vibrant lifestyle of Georgetown right at your doorstep in this exceptional home.
Location
State DC
County Washington
Zoning 1/1
Direction South
Rooms
Other Rooms Family Room, Study
Main Level Bedrooms 1
Interior
Interior Features Kitchen - Table Space, Built-Ins, Attic, Cedar Closet(s), Crown Moldings, Entry Level Bedroom, Floor Plan - Traditional, Intercom, Kitchen - Galley, Primary Bath(s), Recessed Lighting, Bathroom - Soaking Tub, Walk-in Closet(s), Window Treatments
Hot Water Natural Gas
Heating Forced Air
Cooling Central A/C
Flooring Hardwood
Fireplaces Number 2
Fireplaces Type Wood
Equipment Dishwasher, Disposal, Oven/Range - Gas, Dryer, Exhaust Fan, Icemaker, Intercom, Refrigerator, Stainless Steel Appliances, Washer
Furnishings No
Fireplace Y
Window Features Bay/Bow,Atrium,Replacement
Appliance Dishwasher, Disposal, Oven/Range - Gas, Dryer, Exhaust Fan, Icemaker, Intercom, Refrigerator, Stainless Steel Appliances, Washer
Heat Source Natural Gas
Laundry Main Floor
Exterior
Exterior Feature Patio(s)
Parking Features Garage - Front Entry
Garage Spaces 1.0
Fence Fully, Masonry/Stone
Utilities Available Electric Available, Natural Gas Available, Sewer Available, Water Available
Water Access N
View Garden/Lawn, Panoramic
Roof Type Unknown
Accessibility Other
Porch Patio(s)
Attached Garage 1
Total Parking Spaces 1
Garage Y
Building
Lot Description Landscaping
Story 3
Foundation Slab
Sewer Public Sewer
Water Public
Architectural Style Colonial
Level or Stories 3
Additional Building Above Grade, Below Grade
New Construction N
Schools
Elementary Schools Hyde-Addison
Middle Schools Hardy
High Schools Macarthur
School District District Of Columbia Public Schools
Others
Senior Community No
Tax ID 1296/SS/0017
Ownership Fee Simple
SqFt Source Estimated
Acceptable Financing Conventional, Cash, Other
Horse Property N
Listing Terms Conventional, Cash, Other
Financing Conventional,Cash,Other
Special Listing Condition Standard





