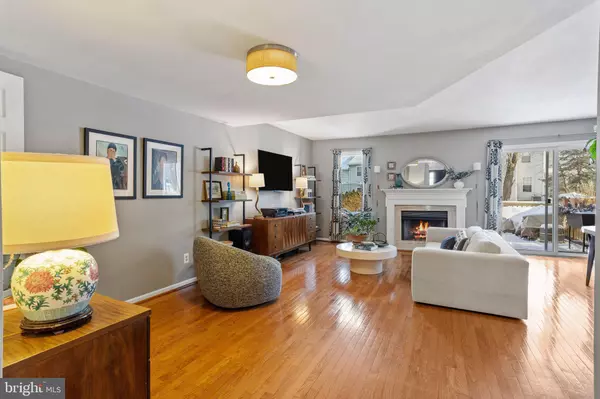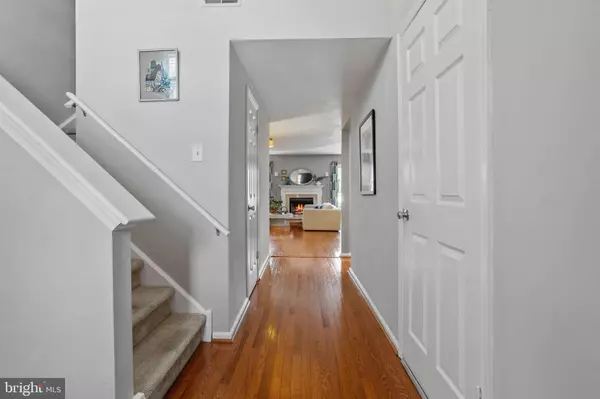406 LEON Feasterville Trevose, PA 19053
UPDATED:
01/28/2025 06:58 PM
Key Details
Property Type Townhouse
Sub Type Interior Row/Townhouse
Listing Status Under Contract
Purchase Type For Sale
Square Footage 1,866 sqft
Price per Sqft $214
Subdivision Woodlyn Crossing
MLS Listing ID PABU2084636
Style Colonial
Bedrooms 2
Full Baths 1
Half Baths 1
HOA Fees $350/qua
HOA Y/N Y
Abv Grd Liv Area 1,866
Originating Board BRIGHT
Year Built 1985
Annual Tax Amount $5,671
Tax Year 2024
Lot Size 2,904 Sqft
Acres 0.07
Lot Dimensions 22.00 x
Property Description
Step into the bright and welcoming foyer, where you'll immediately appreciate the seamless flow of the main living and dining areas. The spacious kitchen offers ample countertops and cabinetry, making it a perfect space for culinary creativity. A convenient dining area with a shared countertop provides additional prep space or a cozy spot for casual meals. An updated powder room on the main level ensures guest convenience.
The second floor boasts the added ease of a washer and dryer, making laundry day a breeze. Sliding doors from the main level lead to a spacious deck patio, perfect for relaxing or entertaining while enjoying the fresh air.
Upstairs, you'll find two generously sized bedrooms. The master suite features an en-suite bathroom and an extra-large closet, offering both comfort and practicality. A second full bathroom in the hallway serves the additional bedrooms.
The fully finished basement provides a versatile retreat, complete with an office, ideal for work or leisure. The attached garage, with an automatic opener, ensures convenience and security.
Located on a quiet cul-de-sac with ample parking, this exceptional property offers easy access to a peaceful walking trail leading to Playwicki Farm. The Woodlyn Crossing community enhances your lifestyle with well-maintained walking paths, a pool, and a tennis court for fitness and recreation enthusiasts.
This lovingly maintained home is truly move-in ready and offers a fresh, modern feel throughout. Don't miss the chance to make this exceptional townhome your own!
Location
State PA
County Bucks
Area Lower Southampton Twp (10121)
Zoning PURD
Rooms
Other Rooms Living Room, Dining Room, Primary Bedroom, Kitchen, Bedroom 1, Other
Basement Full
Interior
Interior Features Breakfast Area
Hot Water Electric
Heating Heat Pump - Electric BackUp
Cooling Central A/C
Flooring Fully Carpeted, Vinyl, Tile/Brick, Wood
Fireplaces Number 1
Fireplaces Type Marble
Equipment Oven - Self Cleaning, Dishwasher, Disposal
Fireplace Y
Appliance Oven - Self Cleaning, Dishwasher, Disposal
Heat Source Electric
Laundry Upper Floor
Exterior
Parking Features Inside Access, Garage Door Opener
Garage Spaces 1.0
Utilities Available Cable TV
Amenities Available Swimming Pool, Tennis Courts, Tot Lots/Playground
Water Access N
View Garden/Lawn
Roof Type Pitched
Accessibility None
Attached Garage 1
Total Parking Spaces 1
Garage Y
Building
Lot Description Front Yard, Rear Yard
Story 2
Foundation Concrete Perimeter
Sewer Public Sewer
Water Public
Architectural Style Colonial
Level or Stories 2
Additional Building Above Grade, Below Grade
Structure Type High
New Construction N
Schools
Elementary Schools Lower Southampton
Middle Schools Poquessing
High Schools Neshaminy
School District Neshaminy
Others
HOA Fee Include Pool(s),Common Area Maintenance,Snow Removal,Trash,Management
Senior Community No
Tax ID 21-025-457
Ownership Fee Simple
SqFt Source Assessor
Security Features Security System
Acceptable Financing Conventional, FHA 203(b), Cash
Listing Terms Conventional, FHA 203(b), Cash
Financing Conventional,FHA 203(b),Cash
Special Listing Condition Standard





