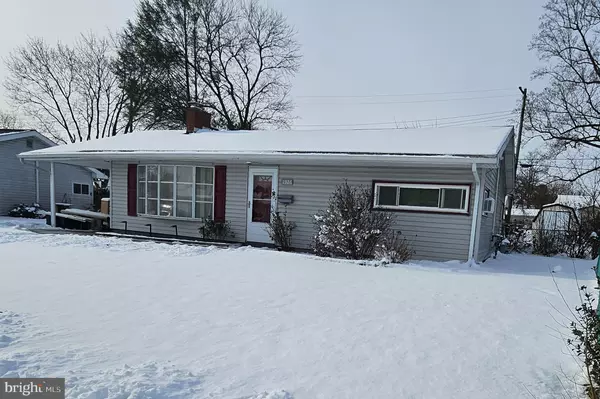1326 DARTMOUTH RD York, PA 17404
UPDATED:
01/24/2025 03:18 PM
Key Details
Property Type Single Family Home
Sub Type Detached
Listing Status Active
Purchase Type For Sale
Square Footage 950 sqft
Price per Sqft $191
Subdivision None Available
MLS Listing ID PAYK2075030
Style Ranch/Rambler
Bedrooms 3
Full Baths 1
HOA Y/N N
Abv Grd Liv Area 950
Originating Board BRIGHT
Year Built 1956
Annual Tax Amount $3,749
Tax Year 2024
Lot Size 7,148 Sqft
Acres 0.16
Property Description
Welcome to a delightful starter home located in a friendly neighborhood. This property boasts three cozy bedrooms and one well-appointed bathroom, making it ideal for small families or first-time homeowners.
The large living room is a perfect space for family gatherings, featuring a welcoming fireplace that adds warmth and charm to the home. Eat-In Kitchen: The kitchen is designed for convenience and casual dining, where you can enjoy meals with family and friends. Adjacent to the kitchen, you'll find a beautiful Florida room, an excellent spot for relaxing and enjoying the view outdoors. The expansive backyard is fenced in, providing a safe and private area for children to play and for pets to roam freely. The property includes a carport that accommodates one car, offering protection from the elements plus additional off-street parking space.
Location
State PA
County York
Area York City (15201)
Zoning RS
Rooms
Other Rooms Living Room, Bedroom 2, Bedroom 3, Kitchen, Family Room, Bedroom 1
Main Level Bedrooms 3
Interior
Interior Features Kitchen - Eat-In
Hot Water Natural Gas
Heating Hot Water
Cooling Window Unit(s), Wall Unit
Fireplaces Number 1
Equipment Dishwasher, Built-In Microwave, Oven - Single, Refrigerator, Washer
Fireplace Y
Window Features Storm
Appliance Dishwasher, Built-In Microwave, Oven - Single, Refrigerator, Washer
Heat Source Natural Gas
Exterior
Garage Spaces 1.0
Utilities Available Cable TV Available, Electric Available, Phone Available, Natural Gas Available
Water Access N
Accessibility None
Total Parking Spaces 1
Garage N
Building
Story 1
Foundation Block
Sewer Public Sewer
Water Public
Architectural Style Ranch/Rambler
Level or Stories 1
Additional Building Above Grade, Below Grade
New Construction N
Schools
Elementary Schools Devers
Middle Schools Hannah Penn
High Schools William Penn
School District York City
Others
Senior Community No
Tax ID 14-617-02-0008-00-00000
Ownership Fee Simple
SqFt Source Assessor
Acceptable Financing Cash, FHA, VA, Conventional
Listing Terms Cash, FHA, VA, Conventional
Financing Cash,FHA,VA,Conventional
Special Listing Condition Standard



