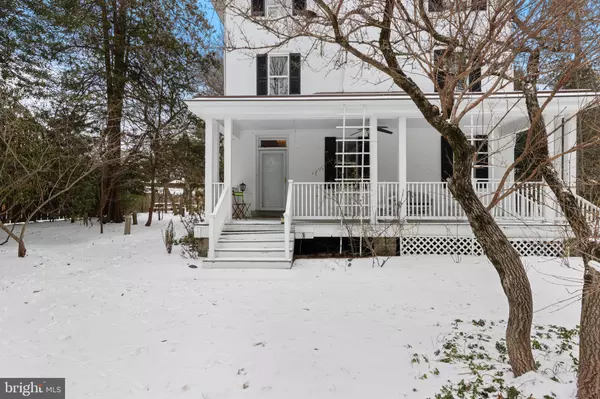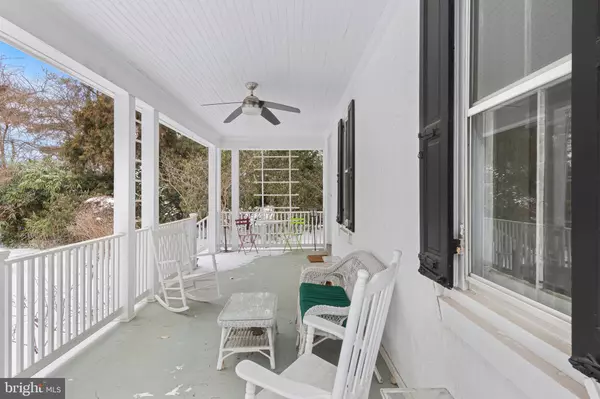1009-B000 BENT RD Media, PA 19063
UPDATED:
01/23/2025 07:56 PM
Key Details
Property Type Single Family Home
Sub Type Detached
Listing Status Active
Purchase Type For Sale
Square Footage 2,976 sqft
Price per Sqft $315
Subdivision Bowling Green
MLS Listing ID PADE2079986
Style Federal,Colonial
Bedrooms 5
Full Baths 3
Half Baths 1
HOA Y/N N
Abv Grd Liv Area 2,976
Originating Board BRIGHT
Year Built 1903
Annual Tax Amount $8,072
Tax Year 2023
Lot Size 0.610 Acres
Acres 0.61
Lot Dimensions 252.60 x 308.70
Property Description
The architectural details throughout the house are truly captivating, featuring beautiful built-ins for books galore and original mouldings throughout the house adding a touch of sophistication to every room. In addition, the large windows in every room highlight the home's timeless charm and character. There is a fabulous proper walk-up attic - with lovely handrail, fabulous for storage and could even be finished!
Outside, the property offers a serene setting with wonderful plantings despite being so close to downtown Media, famous for its restaurants and retail including Trader Joes and various wonderful coffee shops. At the same time, it is also positioned in one of the area's most coveted neighborhoods! The property is perfect for enjoying peaceful moments on the covered front porch, rear patio or playing in the yard or meandering through the lovely gardens in the back! A charming 2-car garage with carriage doors lends itself to many different purposes!
Experience the perfect blend of a grand old-style home with large rooms and high ceilings, in one of today's most desired neighborhoods, Bowling Green! This home is a true gem, offering a unique opportunity to own a piece of Media's finest real estate. Don't miss the chance to make this exceptional property your own.
Location
State PA
County Delaware
Area Upper Providence Twp (10435)
Zoning RESIDENTIAL
Rooms
Basement Unfinished, Workshop, Outside Entrance
Interior
Interior Features Attic, Breakfast Area, Built-Ins, Ceiling Fan(s), Crown Moldings, Chair Railings, Kitchen - Eat-In
Hot Water Natural Gas
Heating Radiator
Cooling Central A/C
Fireplaces Number 1
Fireplaces Type Gas/Propane, Wood
Inclusions Washer, Dryer and Refrigerator all in as is condition at time of settlement
Fireplace Y
Heat Source Natural Gas
Exterior
Parking Features Garage - Front Entry
Garage Spaces 2.0
Water Access N
Accessibility None
Total Parking Spaces 2
Garage Y
Building
Story 3
Foundation Stone
Sewer Public Sewer
Water Public
Architectural Style Federal, Colonial
Level or Stories 3
Additional Building Above Grade, Below Grade
New Construction N
Schools
High Schools Penncrest
School District Rose Tree Media
Others
Senior Community No
Tax ID 35-00-00016-01
Ownership Fee Simple
SqFt Source Assessor
Special Listing Condition Standard





