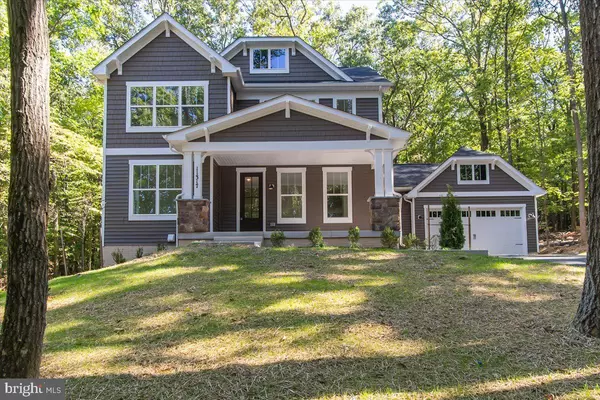10225-B BETHEL RD Frederick, MD 21702
UPDATED:
01/22/2025 10:31 AM
Key Details
Property Type Single Family Home
Sub Type Detached
Listing Status Active
Purchase Type For Sale
Subdivision None Available
MLS Listing ID MDFR2058708
Style Cape Cod,Contemporary,Colonial,Cottage,Craftsman,Farmhouse/National Folk,Modular/Pre-Fabricated,Traditional,Transitional
Bedrooms 4
Full Baths 2
Half Baths 1
HOA Y/N N
Originating Board BRIGHT
Year Built 2025
Annual Tax Amount $1,668
Tax Year 2024
Lot Size 7.120 Acres
Acres 7.12
Property Description
Location
State MD
County Frederick
Zoning AG
Rooms
Other Rooms Primary Bedroom, Bedroom 2, Bedroom 3, Bedroom 4, Laundry, Primary Bathroom, Full Bath
Basement Drainage System, Fully Finished
Interior
Interior Features Breakfast Area, Carpet, Dining Area, Floor Plan - Open, Formal/Separate Dining Room, Floor Plan - Traditional, Kitchen - Country, Kitchen - Eat-In, Kitchen - Gourmet, Kitchen - Island, Kitchen - Table Space, Recessed Lighting, Wood Floors
Hot Water Electric
Heating Central, Energy Star Heating System, Forced Air
Cooling Central A/C
Flooring Ceramic Tile, Carpet, Luxury Vinyl Plank
Equipment Built-In Microwave, Disposal, Dishwasher, Energy Efficient Appliances, Exhaust Fan
Furnishings No
Fireplace N
Window Features Double Pane,Energy Efficient,ENERGY STAR Qualified,Low-E,Screens
Appliance Built-In Microwave, Disposal, Dishwasher, Energy Efficient Appliances, Exhaust Fan
Heat Source Electric, Propane - Leased
Exterior
Parking Features Garage - Side Entry
Garage Spaces 6.0
Water Access N
View Mountain, Panoramic, Scenic Vista, Trees/Woods
Roof Type Architectural Shingle
Accessibility None
Attached Garage 2
Total Parking Spaces 6
Garage Y
Building
Story 3
Foundation Passive Radon Mitigation, Concrete Perimeter, Slab
Sewer Septic = # of BR
Water Well
Architectural Style Cape Cod, Contemporary, Colonial, Cottage, Craftsman, Farmhouse/National Folk, Modular/Pre-Fabricated, Traditional, Transitional
Level or Stories 3
Additional Building Above Grade, Below Grade
Structure Type 9'+ Ceilings,Dry Wall,High
New Construction Y
Schools
Elementary Schools Lewistown
Middle Schools Gov. Thomas Johnson
High Schools Gov. Thomas Johnson
School District Frederick County Public Schools
Others
Senior Community No
Tax ID 1120401567
Ownership Fee Simple
SqFt Source Assessor
Special Listing Condition Standard





