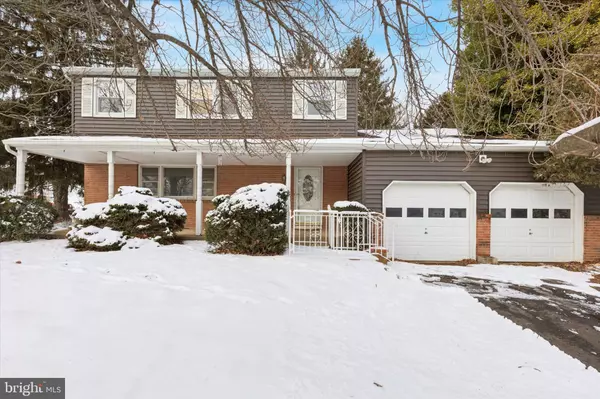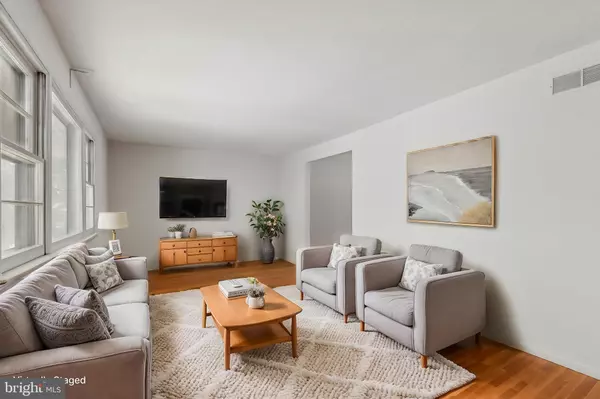1727 JOHNSON RD Plymouth Meeting, PA 19462
UPDATED:
01/24/2025 04:08 AM
Key Details
Property Type Single Family Home
Sub Type Detached
Listing Status Active
Purchase Type For Sale
Square Footage 2,114 sqft
Price per Sqft $307
Subdivision Plymouth Hills
MLS Listing ID PAMC2127674
Style Colonial
Bedrooms 4
Full Baths 2
Half Baths 1
HOA Y/N N
Abv Grd Liv Area 2,114
Originating Board BRIGHT
Year Built 1974
Annual Tax Amount $6,235
Tax Year 2023
Lot Size 0.794 Acres
Acres 0.79
Lot Dimensions 100.00 x 0.00
Property Description
The bright living room welcomes you with natural light, offering a comfortable space to relax or entertain. Adjacent, the formal dining room provides an elegant setting for memorable gatherings. The updated eat-in kitchen is a chef's delight, featuring gas cooking, a microwave, disposal, dishwasher, and a charming breakfast room – perfect for casual meals or morning coffee.
For cozy evenings, retreat to the spacious family room, complete with a full-wall brick wood-burning fireplace and sliding doors that lead to the backyard. The main floor also includes a convenient laundry room and a powder room, adding to the home's practicality.
Upstairs, the primary bedroom suite serves as a peaceful retreat with its private full bath and stall shower. Three additional bedrooms offer generous space for family, guests, or a home office, while the full hall bath includes a tub shower and a linen closet for added convenience.
The partially finished basement expands your living space, offering a versatile recreation area, an unfinished workshop, and ample storage. Outside, the backyard is easily accessible from the family room, providing a private oasis for outdoor activities and relaxation.
Newer HVAC (2017), Roof 10 yrs old.
Located in a prime area close to major routes, shopping, dining, and more, this home is ideal for anyone seeking both comfort and convenience. Some rooms have been virtually staged and are not actually furnished. Don't miss the opportunity to make this charming colonial your own!
Location
State PA
County Montgomery
Area Plymouth Twp (10649)
Zoning RESIDENTIAL
Direction Southeast
Rooms
Other Rooms Living Room, Dining Room, Primary Bedroom, Bedroom 2, Bedroom 3, Bedroom 4, Kitchen, Family Room, Basement, Breakfast Room, Laundry, Bathroom 1, Primary Bathroom
Basement Full
Interior
Interior Features Bathroom - Stall Shower, Bathroom - Tub Shower, Breakfast Area, Carpet, Family Room Off Kitchen, Kitchen - Eat-In, Pantry, Primary Bath(s), Recessed Lighting, Upgraded Countertops, Wood Floors
Hot Water Electric
Heating Forced Air
Cooling Central A/C
Fireplaces Number 1
Fireplaces Type Brick, Fireplace - Glass Doors, Wood
Inclusions washer, dryer, refrigerator, garage freezer, and shelves
Equipment Built-In Microwave, Built-In Range, Dishwasher, Disposal, Dryer, Oven/Range - Gas, Refrigerator, Washer, Freezer
Fireplace Y
Window Features Sliding
Appliance Built-In Microwave, Built-In Range, Dishwasher, Disposal, Dryer, Oven/Range - Gas, Refrigerator, Washer, Freezer
Heat Source Natural Gas
Laundry Main Floor
Exterior
Parking Features Garage - Front Entry, Inside Access
Garage Spaces 2.0
Water Access N
Accessibility None
Attached Garage 2
Total Parking Spaces 2
Garage Y
Building
Story 2
Foundation Concrete Perimeter
Sewer Public Sewer
Water Public
Architectural Style Colonial
Level or Stories 2
Additional Building Above Grade, Below Grade
New Construction N
Schools
School District Colonial
Others
Senior Community No
Tax ID 49-00-05920-043
Ownership Fee Simple
SqFt Source Assessor
Acceptable Financing Cash, Conventional, FHA, VA
Listing Terms Cash, Conventional, FHA, VA
Financing Cash,Conventional,FHA,VA
Special Listing Condition Standard





