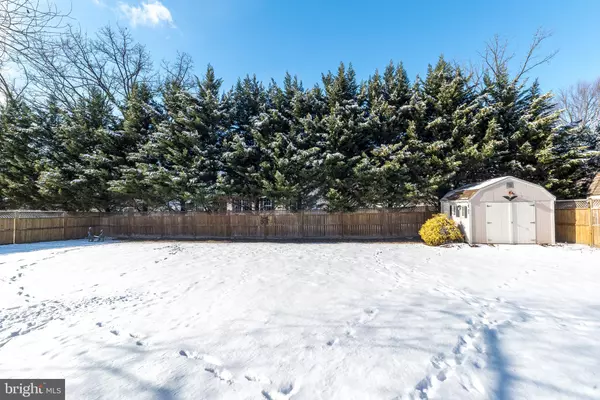2434 BUTLER PIKE Plymouth Meeting, PA 19462
UPDATED:
01/25/2025 11:52 PM
Key Details
Property Type Single Family Home
Sub Type Detached
Listing Status Active
Purchase Type For Sale
Square Footage 3,728 sqft
Price per Sqft $262
Subdivision Cold Point
MLS Listing ID PAMC2127454
Style Colonial
Bedrooms 4
Full Baths 3
Half Baths 2
HOA Y/N N
Abv Grd Liv Area 3,728
Originating Board BRIGHT
Year Built 2011
Annual Tax Amount $9,055
Tax Year 2024
Lot Size 0.370 Acres
Acres 0.37
Lot Dimensions 90.00 x 0.00
Property Description
Location
State PA
County Montgomery
Area Plymouth Twp (10649)
Zoning RESIDENTIAL
Rooms
Other Rooms Living Room, Dining Room, Primary Bedroom, Bedroom 2, Bedroom 3, Bedroom 4, Kitchen, Family Room, Exercise Room, Laundry
Basement Unfinished, Walkout Level, Windows
Interior
Interior Features Butlers Pantry, Attic, Attic/House Fan, Bathroom - Jetted Tub, Bathroom - Soaking Tub, Bathroom - Stall Shower, Bathroom - Tub Shower, Bathroom - Walk-In Shower, Breakfast Area, Ceiling Fan(s), Family Room Off Kitchen, Floor Plan - Open, Kitchen - Table Space, Pantry, Primary Bath(s), Upgraded Countertops, Walk-in Closet(s), Wet/Dry Bar, Window Treatments, Wood Floors, Wine Storage
Hot Water Natural Gas
Heating Forced Air
Cooling Central A/C
Flooring Ceramic Tile, Hardwood
Fireplaces Number 1
Fireplaces Type Gas/Propane, Mantel(s), Stone
Inclusions Washer, Dryer, Kitchen and Basement Refrig, Kitchen and Gym wall-mounted TVs, all Gym equipment, Deck furniture, gas grill, 3 heat lamps, Patio umbrella and firepit, snowblower, portable generator, portable basement heater, Shed, all "as is"
Equipment Built-In Microwave, Dishwasher, Disposal, Dryer, Extra Refrigerator/Freezer, Microwave, Oven - Double, Oven/Range - Gas, Refrigerator, Stainless Steel Appliances, Washer
Fireplace Y
Window Features Casement,Double Hung
Appliance Built-In Microwave, Dishwasher, Disposal, Dryer, Extra Refrigerator/Freezer, Microwave, Oven - Double, Oven/Range - Gas, Refrigerator, Stainless Steel Appliances, Washer
Heat Source Natural Gas
Laundry Upper Floor
Exterior
Exterior Feature Deck(s), Patio(s), Brick
Parking Features Garage - Side Entry, Inside Access
Garage Spaces 3.0
Fence Fully, Wood
Water Access N
Roof Type Pitched,Shingle
Accessibility None
Porch Deck(s), Patio(s), Brick
Attached Garage 2
Total Parking Spaces 3
Garage Y
Building
Story 2
Foundation Stone, Block
Sewer Public Sewer
Water Public
Architectural Style Colonial
Level or Stories 2
Additional Building Above Grade, Below Grade
New Construction N
Schools
School District Colonial
Others
Senior Community No
Tax ID 49-00-01258-007
Ownership Fee Simple
SqFt Source Estimated
Special Listing Condition Standard





