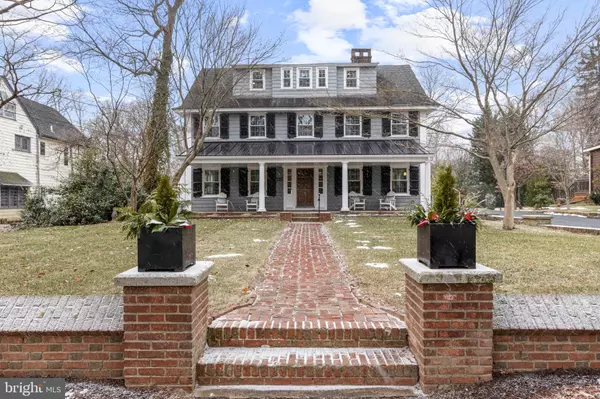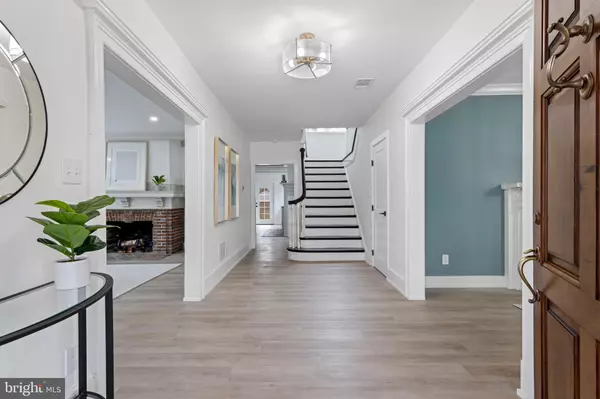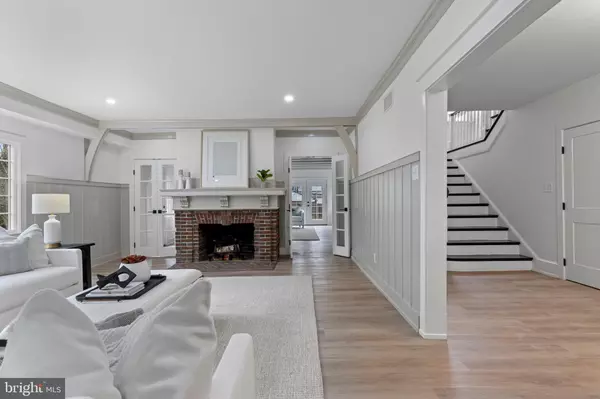222 RUTGERS AVE Swarthmore, PA 19081
UPDATED:
01/24/2025 03:37 PM
Key Details
Property Type Single Family Home
Sub Type Detached
Listing Status Active
Purchase Type For Sale
Square Footage 4,280 sqft
Price per Sqft $338
Subdivision None Available
MLS Listing ID PADE2082370
Style Colonial
Bedrooms 5
Full Baths 3
Half Baths 1
HOA Y/N N
Abv Grd Liv Area 4,280
Originating Board BRIGHT
Year Built 1900
Annual Tax Amount $17,928
Tax Year 2023
Lot Size 0.330 Acres
Acres 0.33
Lot Dimensions 80.00 x 180.00
Property Description
The second story features a large landing with arched walls and includes a beautifully appointed hall bathroom. This bathroom provides direct access to one of the bedrooms and includes a built-in linen closet. There is another additional large bedroom with organizational closet systems, and a smaller bedroom that would make a fantastic office (not included in the bedroom count). The laundry room with a utility sink and a stunning primary bedroom suite complete this floor. The primary suite boasts three walls of windows, its own HVAC split-system, a large walk-in closet, and a luxurious en suite bathroom with a tiled wall, double vanities, oversized stall shower with glass door, radiant heating and numerous thoughtful details. The staircase leading to the third floor is equally grand, with a full bathroom at the top featuring a beautifully tiled stall shower and glass door. The third floor also includes two additional bedrooms with ample closet space and a massive second family room with three walls of windows, providing plenty of light and space for relaxation or recreation. Outside there is a wonderful level backyard adjacent to the large deck and a 2-car detached garage with spiral staircase and electricity for a myriad of uses! This home is the epitome of modern living while preserving the charm and character of its historical roots. And, it's location is unparalleled - the best of suburban living with Swarthmore College nearby, the charming downtown just a few blocks away including access to Philly via the nearby SEPTA station! Don't miss this opportunity to own a piece of Swarthmore's history, meticulously renovated for today's lifestyle.
Location
State PA
County Delaware
Area Swarthmore Boro (10443)
Zoning RESIDENTIAL
Rooms
Basement Unfinished
Interior
Interior Features Walk-in Closet(s), Upgraded Countertops, Stain/Lead Glass, Skylight(s), Recessed Lighting, Primary Bath(s), Kitchen - Island, Kitchen - Gourmet, Kitchen - Eat-In, Formal/Separate Dining Room, Family Room Off Kitchen, Exposed Beams
Hot Water Natural Gas
Heating Forced Air, Heat Pump - Gas BackUp
Cooling Central A/C, Ductless/Mini-Split, Heat Pump(s)
Flooring Luxury Vinyl Plank
Fireplaces Number 3
Fireplaces Type Mantel(s), Wood, Non-Functioning
Inclusions Refrigerator and 2 beverage fridges in as-is condition
Equipment Built-In Microwave, Built-In Range, Dishwasher
Fireplace Y
Window Features Casement
Appliance Built-In Microwave, Built-In Range, Dishwasher
Heat Source Natural Gas
Laundry Hookup, Upper Floor
Exterior
Parking Features Additional Storage Area, Garage - Front Entry, Oversized, Other
Garage Spaces 4.0
Water Access N
Accessibility None
Total Parking Spaces 4
Garage Y
Building
Lot Description Level
Story 3
Foundation Stone
Sewer Public Sewer
Water Public
Architectural Style Colonial
Level or Stories 3
Additional Building Above Grade, Below Grade
New Construction N
Schools
Middle Schools Strath Haven
High Schools Strath Haven
School District Wallingford-Swarthmore
Others
Senior Community No
Tax ID 43-00-01080-00
Ownership Fee Simple
SqFt Source Assessor
Special Listing Condition Standard





