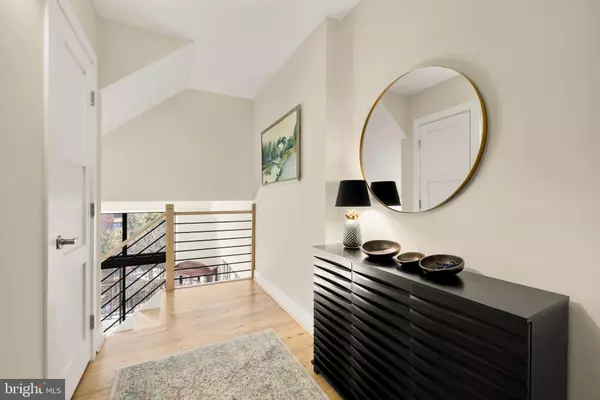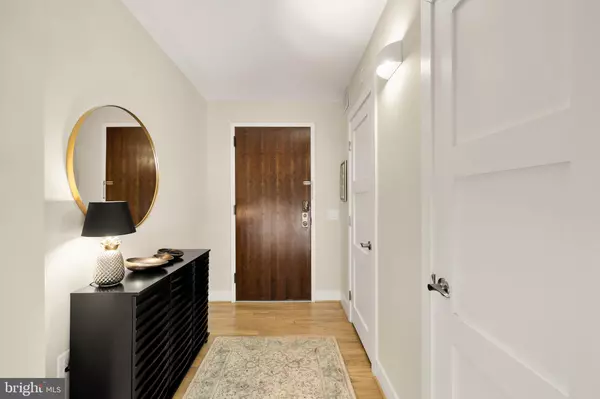3101 NEW MEXICO AVE NW #816 Washington, DC 20016
UPDATED:
01/24/2025 09:08 PM
Key Details
Property Type Condo
Sub Type Condo/Co-op
Listing Status Active
Purchase Type For Sale
Square Footage 1,653 sqft
Price per Sqft $529
Subdivision Wesley Heights
MLS Listing ID DCDC2164790
Style Contemporary
Bedrooms 2
Full Baths 2
Condo Fees $1,533/mo
HOA Y/N N
Abv Grd Liv Area 1,653
Originating Board BRIGHT
Year Built 1979
Annual Tax Amount $5,808
Tax Year 2023
Property Description
As part of the renowned Sutton Towers, you'll enjoy a suite of upscale amenities including concierge service, tennis courts, a pool, barbecue area, bike storage, and access to a private garage. A designated parking space in this garage is included.
Ideally located just minutes from American University and within walking distance to neighborhood favorites like Starbucks, Wagshal's Market, Chef Geoff's, and Al Dente Ristorante, this home truly offers the best of city living in a tranquil, sought-after setting.
Experience the perfect blend of luxury, comfort, and convenience—schedule your private tour today!
Location
State DC
County Washington
Zoning RESIDENTIAL
Rooms
Main Level Bedrooms 2
Interior
Interior Features Additional Stairway, Bathroom - Soaking Tub, Bathroom - Tub Shower, Bathroom - Walk-In Shower, Combination Kitchen/Dining, Combination Kitchen/Living, Combination Dining/Living, Dining Area, Family Room Off Kitchen, Floor Plan - Open, Formal/Separate Dining Room, Kitchen - Eat-In, Kitchen - Gourmet, Kitchen - Island, Primary Bath(s), Recessed Lighting, Upgraded Countertops, Walk-in Closet(s), Wet/Dry Bar, Window Treatments, Wood Floors
Hot Water Electric
Heating Central
Cooling Central A/C
Flooring Hardwood
Equipment Built-In Microwave, Dishwasher, Disposal, Dryer, Dryer - Front Loading, Microwave, Oven - Single, Oven/Range - Electric, Refrigerator, Stainless Steel Appliances, Stove, Washer, Washer - Front Loading, Washer/Dryer Stacked, Water Heater
Furnishings No
Fireplace N
Appliance Built-In Microwave, Dishwasher, Disposal, Dryer, Dryer - Front Loading, Microwave, Oven - Single, Oven/Range - Electric, Refrigerator, Stainless Steel Appliances, Stove, Washer, Washer - Front Loading, Washer/Dryer Stacked, Water Heater
Heat Source Electric
Laundry Dryer In Unit, Has Laundry, Hookup, Washer In Unit
Exterior
Parking Features Basement Garage, Garage - Side Entry, Underground
Garage Spaces 1.0
Amenities Available Cable, Concierge, Elevator, Exercise Room, Extra Storage, Fitness Center, Gated Community, Laundry Facilities, Picnic Area, Pool - Outdoor, Reserved/Assigned Parking, Swimming Pool, Tennis Courts
Water Access N
Accessibility Elevator
Total Parking Spaces 1
Garage Y
Building
Story 2
Unit Features Hi-Rise 9+ Floors
Sewer Public Sewer
Water Public
Architectural Style Contemporary
Level or Stories 2
Additional Building Above Grade, Below Grade
New Construction N
Schools
School District District Of Columbia Public Schools
Others
Pets Allowed Y
HOA Fee Include Common Area Maintenance,Ext Bldg Maint,High Speed Internet,Insurance,Cable TV,Lawn Maintenance,Management,Parking Fee,Reserve Funds,Sewer,Snow Removal,Trash,Water,Health Club,Pool(s)
Senior Community No
Tax ID 1601//3677
Ownership Condominium
Special Listing Condition Standard
Pets Allowed Dogs OK, Cats OK





