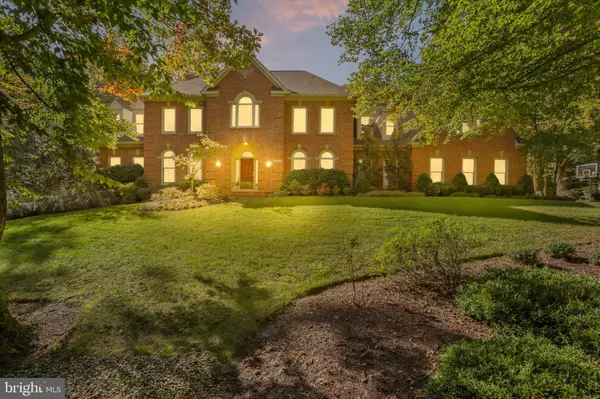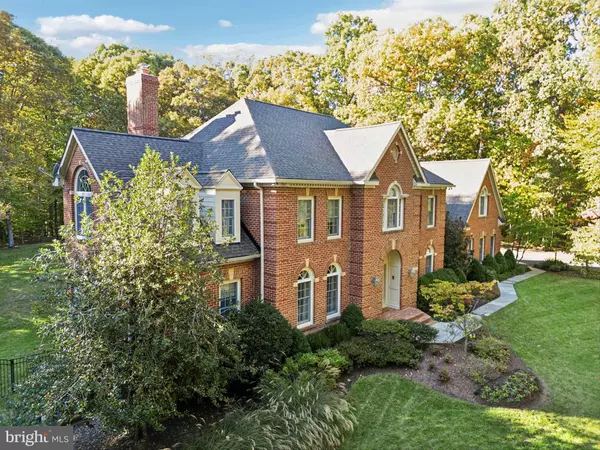6700 OLD STONE FENCE RD Fairfax Station, VA 22039
UPDATED:
01/19/2025 09:42 PM
Key Details
Property Type Single Family Home
Sub Type Detached
Listing Status Coming Soon
Purchase Type For Sale
Square Footage 6,609 sqft
Price per Sqft $348
Subdivision Wolf Run
MLS Listing ID VAFX2218312
Style Colonial
Bedrooms 7
Full Baths 5
Half Baths 2
HOA Fees $485/ann
HOA Y/N Y
Abv Grd Liv Area 5,433
Originating Board BRIGHT
Year Built 1990
Annual Tax Amount $16,774
Tax Year 2024
Lot Size 5.265 Acres
Acres 5.26
Property Description
On the main level, the gourmet kitchen boasts artisan cabinetry, granite countertops, an elegant backsplash, an oversized island, a Wolf range with range hood and other luxe appliances. The casual dining area overlooks the pool and grounds while connecting seamlessly to the family room with access to the porches. The family room features a gas fireplace with custom built ins. The formal living and dining areas are elegant spaces. The spacious sunroom offers space for a craft room, playroom, sunroom or study. The mudroom between the garage and kitchen has abundant storage built-ins, an extra refrigerator, access to the laundry room including a charming Dutch door and the casual staircase. Additional features include upgraded millwork, fixtures, fresh paint and hardwood floors.
The upper level boasts 6 bedrooms and 4 full baths! The primary suite has a tray ceiling, huge walk in closet with custom built-ins, primary bath with double vanities, 2 walk in closets, shower, jetted tub and water closet. The retreat at the end of the hall features has shiplap accents, a full bath and loft area. With no detail overlooked, a laundry chute straight to the laundry room makes life a little bit easier!
The lower level is another relaxing entertaining retreat! A custom bar, featuring deluxe cabinetry, a mirror backsplash, sleek granite countertops, beverage refrigerator, ice maker and dishwasher, perfect for entertaining. The recreation room has a stone fireplace with custom built ins, creating a focal point that elevates the space! Additionally, there is a 7th bedroom, full bath, space for a pool table and abundant storage space.
The outdoor living features offer a vacation at home experience! Designed for relaxation and entertainment, the fenced back yard features a pool and spa, play set, outdoor kitchen with built in grill and refrigerator, flat lawn and travertine pool surround. The covered outdoor area includes two porches- screened in and open air, overlooking the resort like back yard.
Additional features include a generator, security system, custom-designed garage with storage system and so much more!
Location
State VA
County Fairfax
Zoning 030
Rooms
Basement Daylight, Full, Connecting Stairway, Interior Access, Outside Entrance, Rear Entrance, Improved, Walkout Level, Windows
Interior
Interior Features Additional Stairway, Attic, Bar, Bathroom - Jetted Tub, Bathroom - Stall Shower, Bathroom - Tub Shower, Bathroom - Walk-In Shower, Breakfast Area, Built-Ins, Butlers Pantry, Carpet, Chair Railings, Crown Moldings, Dining Area, Family Room Off Kitchen, Floor Plan - Open, Floor Plan - Traditional, Formal/Separate Dining Room, Kitchen - Gourmet, Kitchen - Island, Kitchen - Table Space, Laundry Chute, Pantry, Primary Bath(s), Recessed Lighting, Upgraded Countertops, Walk-in Closet(s), Wet/Dry Bar, WhirlPool/HotTub, Window Treatments, Wood Floors
Hot Water Natural Gas
Heating Forced Air
Cooling Central A/C
Flooring Hardwood, Ceramic Tile, Carpet
Fireplaces Number 2
Fireplaces Type Stone, Mantel(s), Gas/Propane
Equipment Built-In Microwave, Commercial Range, Dishwasher, Disposal, Dryer, Exhaust Fan, Extra Refrigerator/Freezer, Icemaker, Microwave, Oven - Double, Oven - Wall, Range Hood, Refrigerator, Six Burner Stove, Stainless Steel Appliances, Washer, Water Heater - High-Efficiency
Fireplace Y
Appliance Built-In Microwave, Commercial Range, Dishwasher, Disposal, Dryer, Exhaust Fan, Extra Refrigerator/Freezer, Icemaker, Microwave, Oven - Double, Oven - Wall, Range Hood, Refrigerator, Six Burner Stove, Stainless Steel Appliances, Washer, Water Heater - High-Efficiency
Heat Source Natural Gas
Laundry Main Floor
Exterior
Exterior Feature Patio(s), Porch(es), Screened
Parking Features Additional Storage Area, Covered Parking, Garage - Side Entry, Garage Door Opener, Inside Access, Oversized
Garage Spaces 8.0
Fence Rear
Pool Fenced, In Ground, Pool/Spa Combo
Water Access N
View Panoramic, Scenic Vista, Trees/Woods
Roof Type Architectural Shingle,Metal
Street Surface Paved
Accessibility None
Porch Patio(s), Porch(es), Screened
Attached Garage 3
Total Parking Spaces 8
Garage Y
Building
Lot Description Backs to Trees, Cul-de-sac, Front Yard, Landscaping, Level, No Thru Street, Poolside, Premium, Private, Rear Yard, Trees/Wooded
Story 3
Foundation Slab
Sewer On Site Septic, Private Septic Tank, Septic = # of BR
Water Public
Architectural Style Colonial
Level or Stories 3
Additional Building Above Grade, Below Grade
Structure Type 9'+ Ceilings,Dry Wall,Tray Ceilings,Vaulted Ceilings
New Construction N
Schools
Elementary Schools Fairview
Middle Schools Robinson Secondary School
High Schools Robinson Secondary School
School District Fairfax County Public Schools
Others
HOA Fee Include Trash,Snow Removal
Senior Community No
Tax ID 0871 11 0008
Ownership Fee Simple
SqFt Source Assessor
Acceptable Financing Cash, Conventional, VA, Negotiable
Horse Property N
Listing Terms Cash, Conventional, VA, Negotiable
Financing Cash,Conventional,VA,Negotiable
Special Listing Condition Standard





