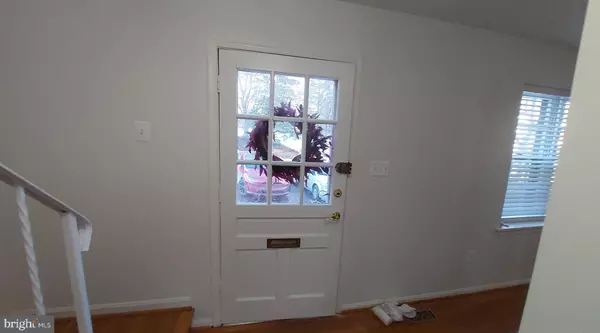1545 CHATHAM COLONY CT Reston, VA 20190
UPDATED:
01/22/2025 03:07 AM
Key Details
Property Type Townhouse
Sub Type Interior Row/Townhouse
Listing Status Active
Purchase Type For Rent
Square Footage 1,679 sqft
Subdivision None Available
MLS Listing ID VAFX2218268
Style Other
Bedrooms 3
Full Baths 3
Half Baths 1
HOA Fees $111/mo
HOA Y/N Y
Abv Grd Liv Area 1,364
Originating Board BRIGHT
Year Built 1971
Lot Size 1,540 Sqft
Acres 0.04
Property Description
renovated three-level townhouse with a finished walkout basement is located within walking distance of
Reston Lake Anne District.
Highlights include:
o Updated modern kitchen with new granite countertops, new kitchen appliances, and newly
updated bathrooms offering contemporary feel throughout.
o Enjoy outdoor living with a private yard, perfect for gatherings, playtime, or quiet moments.
o New stainless steel kitchen appliances, HVAC and water heater
o Full walkout basement
o Freshly painted
Prime Location:
o Just over 2 miles to the Wiehle-Reston East Metro Station, making commutes a breeze.
o Moments from the Reston Town Center, with its vibrant dining, shopping, and entertainment.
o Steps away from Lake Anne, ideal for scenic walks and peaceful afternoons.
Nestled in a family-friendly neighborhood, this home is perfect for those seeking style and convenience.
Schedule a tour today!
Location
State VA
County Fairfax
Zoning 370
Direction Northwest
Rooms
Other Rooms Storage Room, Utility Room
Basement Connecting Stairway, Outside Entrance, Rear Entrance, Improved, Walkout Level
Interior
Interior Features Dining Area, Primary Bath(s), Window Treatments, Wood Floors, Floor Plan - Traditional
Hot Water Natural Gas
Heating Forced Air, Humidifier
Cooling Central A/C
Flooring Hardwood
Equipment Dishwasher, Disposal, Dryer, Exhaust Fan, Microwave, Oven/Range - Gas, Range Hood, Refrigerator, Washer
Furnishings Partially
Fireplace N
Appliance Dishwasher, Disposal, Dryer, Exhaust Fan, Microwave, Oven/Range - Gas, Range Hood, Refrigerator, Washer
Heat Source Electric, Natural Gas
Laundry Basement, Has Laundry, Dryer In Unit, Washer In Unit
Exterior
Exterior Feature Patio(s)
Parking On Site 2
Amenities Available Jog/Walk Path, Tennis Courts, Tot Lots/Playground
Water Access N
Accessibility None
Porch Patio(s)
Garage N
Building
Lot Description Backs to Trees
Story 3
Foundation Slab
Sewer Public Sewer
Water Public
Architectural Style Other
Level or Stories 3
Additional Building Above Grade, Below Grade
Structure Type Dry Wall
New Construction N
Schools
Elementary Schools Forest Edge
Middle Schools Hughes
High Schools South Lakes
School District Fairfax County Public Schools
Others
Pets Allowed N
HOA Fee Include Reserve Funds,Road Maintenance,Trash,Other
Senior Community No
Tax ID 17-2-23-5-32
Ownership Other
SqFt Source Estimated
Miscellaneous HOA/Condo Fee,Parking,Sewer,Trash Removal
Horse Property N





