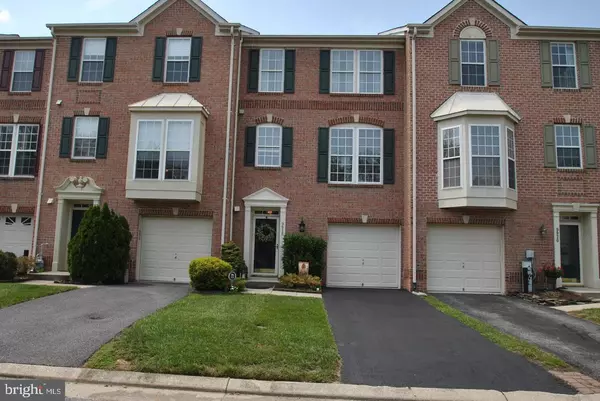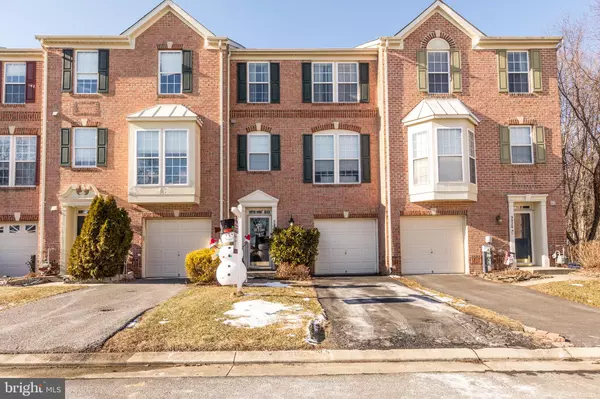9918 REDWING DR #9918 Perry Hall, MD 21128
UPDATED:
01/23/2025 03:51 PM
Key Details
Property Type Condo
Sub Type Condo/Co-op
Listing Status Coming Soon
Purchase Type For Sale
Square Footage 2,178 sqft
Price per Sqft $181
Subdivision Perry Hall Farms
MLS Listing ID MDBC2116820
Style Colonial
Bedrooms 2
Full Baths 2
Half Baths 2
Condo Fees $167/mo
HOA Y/N N
Abv Grd Liv Area 2,178
Originating Board BRIGHT
Year Built 2002
Annual Tax Amount $3,759
Tax Year 2024
Lot Size 2,405 Sqft
Acres 0.06
Property Description
The townhouse features two spacious master suites, each with its own private bathroom. The main floor includes an inviting eat-in kitchen, as well as an extension that is perfect for a home office or additional bonus space. The fully finished walk-out basement is an added highlight, complete with a cozy fireplace—ideal for entertaining or relaxing in comfort.
The condo association covers lawn maintenance, snow removal, and the upkeep of common spaces, ensuring a low-maintenance lifestyle. Additionally, there is ample parking available for both residents and guests.
Location
State MD
County Baltimore
Zoning RR
Rooms
Basement Rear Entrance, Fully Finished, Walkout Level
Main Level Bedrooms 2
Interior
Interior Features Kitchen - Country, Kitchen - Island, Kitchen - Table Space, Primary Bath(s), Floor Plan - Traditional
Hot Water Natural Gas
Heating Forced Air
Cooling Ceiling Fan(s), Central A/C
Flooring Hardwood, Carpet
Fireplaces Number 1
Equipment Dishwasher, Disposal, Dryer, Icemaker, Microwave, Oven/Range - Electric, Refrigerator, Washer
Fireplace Y
Window Features Double Pane,Screens
Appliance Dishwasher, Disposal, Dryer, Icemaker, Microwave, Oven/Range - Electric, Refrigerator, Washer
Heat Source Natural Gas
Exterior
Exterior Feature Deck(s)
Parking Features Garage - Front Entry
Garage Spaces 1.0
Amenities Available Common Grounds
Water Access N
Roof Type Asphalt
Accessibility None
Porch Deck(s)
Attached Garage 1
Total Parking Spaces 1
Garage Y
Building
Lot Description Backs to Trees
Story 3
Foundation Concrete Perimeter
Sewer Public Sewer
Water Public
Architectural Style Colonial
Level or Stories 3
Additional Building Above Grade, Below Grade
Structure Type Cathedral Ceilings,9'+ Ceilings,Dry Wall
New Construction N
Schools
School District Baltimore County Public Schools
Others
Pets Allowed Y
HOA Fee Include Lawn Maintenance,Snow Removal,Trash,Common Area Maintenance
Senior Community No
Tax ID 04112400000427
Ownership Fee Simple
SqFt Source Assessor
Acceptable Financing Conventional, FHA, Cash
Listing Terms Conventional, FHA, Cash
Financing Conventional,FHA,Cash
Special Listing Condition Standard
Pets Allowed No Pet Restrictions





