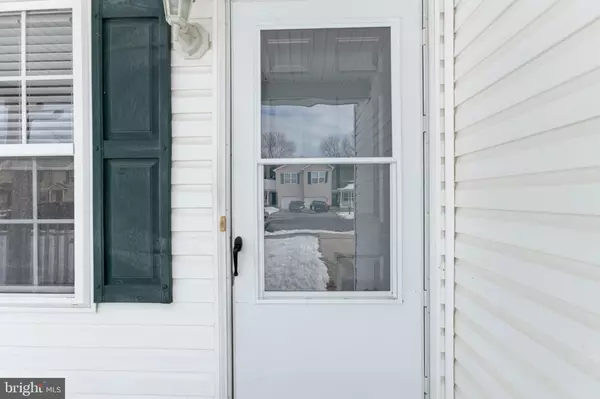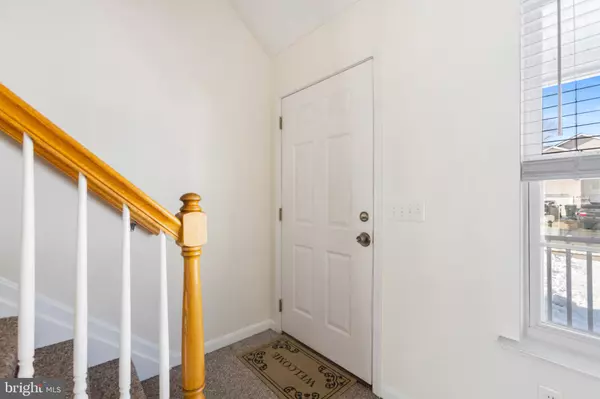31 MORIARTY ST Dover, DE 19901
UPDATED:
01/17/2025 02:48 AM
Key Details
Property Type Single Family Home, Townhouse
Sub Type Twin/Semi-Detached
Listing Status Active
Purchase Type For Sale
Square Footage 1,424 sqft
Price per Sqft $175
Subdivision Stoney Creek
MLS Listing ID DEKT2033490
Style Colonial
Bedrooms 3
Full Baths 2
Half Baths 1
HOA Y/N N
Abv Grd Liv Area 1,424
Originating Board BRIGHT
Year Built 2007
Annual Tax Amount $834
Tax Year 2015
Lot Size 5,227 Sqft
Acres 0.12
Property Description
Welcome to this beautifully maintained 3-bedroom, 2.5-bathroom twin home, centrally located in Dover, Delaware. Perfectly positioned for convenience, this home is just moments away from local shops, restaurants, and easy access to major highways, making it an ideal choice for your next move.
This home features a spacious open layout, freshly painted and professionally cleaned, offering a move-in ready space. The inviting living area flows seamlessly into the dining and kitchen spaces, making it perfect for everyday living and entertaining. The kitchen comes fully equipped with essential appliances, including a dishwasher and garbage disposal, so you can start cooking your favorite meals right away.
Upstairs, you'll find an owner's suite with its own private bathroom, as well as two additional bedrooms and a full bathroom. The home also boasts a convenient half bath on the main level, perfect for guests.
With a one-car garage and additional parking, this property offers everything you need for comfort and convenience.
Don't miss the opportunity to make this charming twin home your own! Schedule an appointment today to tour this lovely property and submit your offer before it's gone!
Location
State DE
County Kent
Area Capital (30802)
Zoning RES
Rooms
Other Rooms Living Room, Dining Room, Primary Bedroom, Bedroom 2, Kitchen, Bedroom 1, Attic
Interior
Interior Features Carpet, Ceiling Fan(s), Dining Area, Window Treatments
Hot Water Electric
Cooling Central A/C
Flooring Fully Carpeted, Vinyl
Equipment Built-In Microwave, Dishwasher, Disposal, Oven/Range - Electric, Refrigerator, Water Heater
Fireplace N
Appliance Built-In Microwave, Dishwasher, Disposal, Oven/Range - Electric, Refrigerator, Water Heater
Heat Source Natural Gas
Laundry Hookup
Exterior
Parking Features Garage Door Opener, Garage - Front Entry
Garage Spaces 1.0
Utilities Available Natural Gas Available, Electric Available
Water Access N
Roof Type Shingle
Accessibility None
Attached Garage 1
Total Parking Spaces 1
Garage Y
Building
Lot Description Front Yard, Rear Yard, SideYard(s)
Story 2
Foundation Brick/Mortar
Sewer Public Sewer
Water Public
Architectural Style Colonial
Level or Stories 2
Additional Building Above Grade
New Construction N
Schools
School District Capital
Others
Senior Community No
Tax ID ED-05-07707-01-5600-0000
Ownership Fee Simple
SqFt Source Estimated
Acceptable Financing Cash, Conventional, FHA, VA
Listing Terms Cash, Conventional, FHA, VA
Financing Cash,Conventional,FHA,VA
Special Listing Condition Standard





