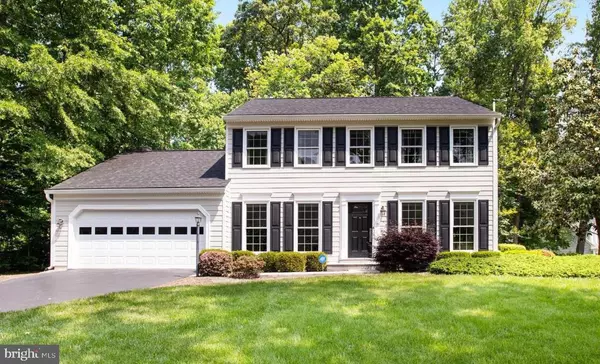3248 CHANCELLOR DR Woodbridge, VA 22192
UPDATED:
01/16/2025 09:08 PM
Key Details
Property Type Single Family Home
Sub Type Detached
Listing Status Coming Soon
Purchase Type For Sale
Square Footage 2,340 sqft
Price per Sqft $324
Subdivision Lake Ridge
MLS Listing ID VAPW2086238
Style Colonial
Bedrooms 4
Full Baths 2
Half Baths 1
HOA Fees $220/qua
HOA Y/N Y
Abv Grd Liv Area 2,340
Originating Board BRIGHT
Year Built 1985
Annual Tax Amount $6,198
Tax Year 2024
Lot Size 0.487 Acres
Acres 0.49
Property Description
If you've been waiting for the perfect home with ample space, modern upgrades, and a prime location, your search is over!
This home offers four generously sized bedrooms. The primary bedroom features ample closet space and its own private bathroom, providing the ultimate retreat after a busy day.
The main level is home to a thoughtfully designed office — ideal for those working from home or for anyone who enjoys having a quiet space for studying or hobbies. The family room is the heart of the home, featuring a charming wood-burning fireplace, creating a cozy ambiance for those chilly nights.
The dining room offers plenty of room for family gatherings and holiday meals, while the kitchen will surely be a chef's dream.
This home has been meticulously updated with a new kitchen island, new refrigerator, new quartz countertops, and a sleek backsplash that brings a touch of luxury to the space.
The main and upper levels have been outfitted with beautiful new LVP flooring, providing a stylish and durable surface that is both low-maintenance and easy to clean. The entire home has been freshly painted, offering a modern and neutral palette that allows you to move in and make it your own.
Step outside to the spacious deck, perfect for enjoying morning coffee, or hosting BBQs. The fenced yard is a recent addition, providing privacy and security for children, pets, and outdoor gatherings. Whether you love gardening, playing games, or just relaxing in the fresh air, this yard is sure to become your outdoor haven.
New water heater. Newly extended driveway. New LVP flooring throughout. Fresh new paint throughout. Professional photography coming.
Location
State VA
County Prince William
Zoning R2
Rooms
Other Rooms Living Room, Dining Room, Primary Bedroom, Bedroom 2, Bedroom 3, Bedroom 4, Kitchen, Family Room, Office
Basement Connecting Stairway
Interior
Interior Features Ceiling Fan(s), Family Room Off Kitchen, Formal/Separate Dining Room, Kitchen - Eat-In, Kitchen - Island, Pantry, Upgraded Countertops, Kitchen - Table Space
Hot Water Electric
Heating Heat Pump(s)
Cooling Central A/C, Ceiling Fan(s)
Flooring Luxury Vinyl Plank
Fireplaces Number 1
Fireplaces Type Brick
Equipment Built-In Microwave, Dishwasher, Disposal, Dryer, Refrigerator, Stainless Steel Appliances, Washer, Stove, Water Heater
Fireplace Y
Appliance Built-In Microwave, Dishwasher, Disposal, Dryer, Refrigerator, Stainless Steel Appliances, Washer, Stove, Water Heater
Heat Source Electric
Laundry Main Floor
Exterior
Parking Features Garage Door Opener, Garage - Front Entry
Garage Spaces 2.0
Amenities Available Basketball Courts, Boat Ramp, Common Grounds, Pool - Outdoor, Tennis Courts, Tot Lots/Playground, Jog/Walk Path
Water Access N
Accessibility None
Attached Garage 2
Total Parking Spaces 2
Garage Y
Building
Lot Description Corner, Landscaping
Story 3
Foundation Slab
Sewer Public Sewer
Water Public
Architectural Style Colonial
Level or Stories 3
Additional Building Above Grade, Below Grade
New Construction N
Schools
High Schools Woodbridge
School District Prince William County Public Schools
Others
HOA Fee Include Road Maintenance,Trash,Common Area Maintenance,Pool(s),Snow Removal
Senior Community No
Tax ID 8292-39-9458
Ownership Fee Simple
SqFt Source Assessor
Special Listing Condition Standard



