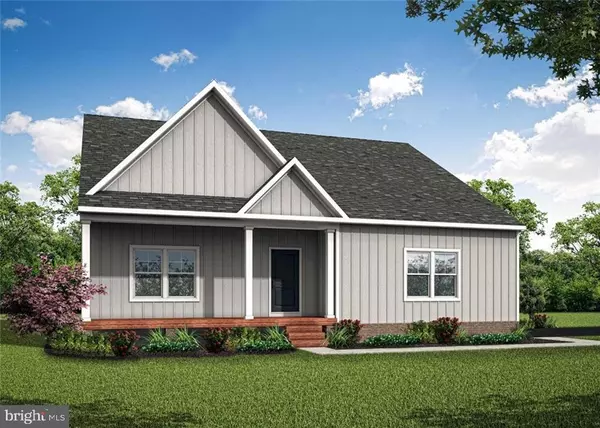TBD GLENMORE LN #LOT 35 Keswick, VA 22947
UPDATED:
01/16/2025 07:06 PM
Key Details
Property Type Single Family Home
Sub Type Detached
Listing Status Active
Purchase Type For Sale
Square Footage 2,431 sqft
Price per Sqft $274
Subdivision Green Spring Estates
MLS Listing ID VALA2007166
Style Farmhouse/National Folk
Bedrooms 3
Full Baths 2
Half Baths 1
HOA Fees $250/ann
HOA Y/N Y
Abv Grd Liv Area 2,431
Originating Board BRIGHT
Year Built 2024
Annual Tax Amount $277
Tax Year 2023
Lot Size 1.890 Acres
Acres 1.89
Property Description
Location
State VA
County Louisa
Zoning R1
Rooms
Other Rooms Dining Room, Primary Bedroom, Bedroom 2, Bedroom 3, Kitchen, Family Room, Loft, Other, Storage Room
Main Level Bedrooms 1
Interior
Interior Features Ceiling Fan(s), Combination Kitchen/Living, Dining Area, Entry Level Bedroom, Family Room Off Kitchen, Floor Plan - Open, Pantry, Primary Bath(s), Recessed Lighting, Upgraded Countertops, Walk-in Closet(s), Kitchen - Island
Hot Water Electric
Heating Heat Pump(s)
Cooling Central A/C
Flooring Carpet, Luxury Vinyl Plank, Tile/Brick
Equipment Dishwasher, Microwave, Stove, Oven/Range - Gas
Fireplace N
Appliance Dishwasher, Microwave, Stove, Oven/Range - Gas
Heat Source Electric
Exterior
Exterior Feature Porch(es), Wrap Around
Parking Features Garage - Side Entry, Garage Door Opener
Garage Spaces 2.0
Amenities Available Common Grounds, Jog/Walk Path, Tot Lots/Playground
Water Access N
Roof Type Architectural Shingle
Accessibility None
Porch Porch(es), Wrap Around
Attached Garage 2
Total Parking Spaces 2
Garage Y
Building
Story 2
Foundation Crawl Space
Sewer On Site Septic
Water Well
Architectural Style Farmhouse/National Folk
Level or Stories 2
Additional Building Above Grade
Structure Type 9'+ Ceilings,Dry Wall
New Construction Y
Schools
Elementary Schools Moss-Nuckols
Middle Schools Louisa County
High Schools Louisa County
School District Louisa County Public Schools
Others
HOA Fee Include Common Area Maintenance
Senior Community No
Tax ID 34-12-35
Ownership Fee Simple
SqFt Source Estimated
Special Listing Condition Standard



