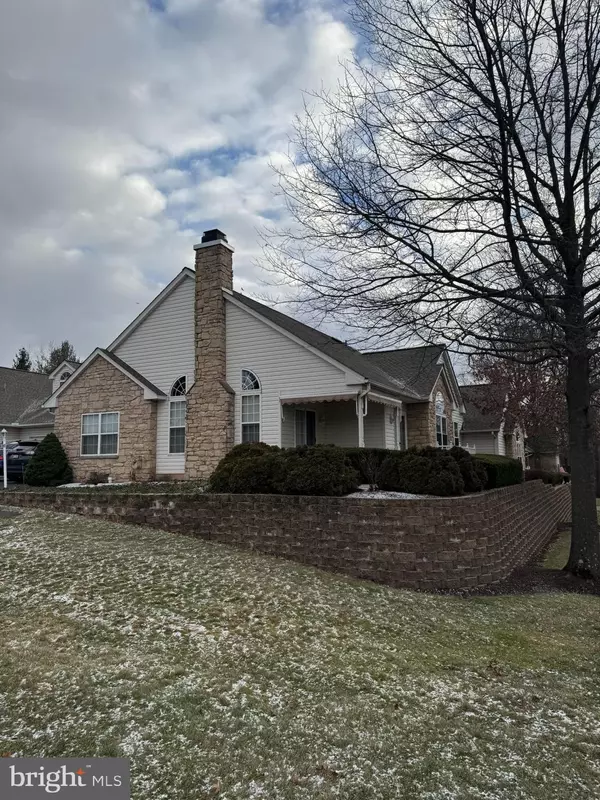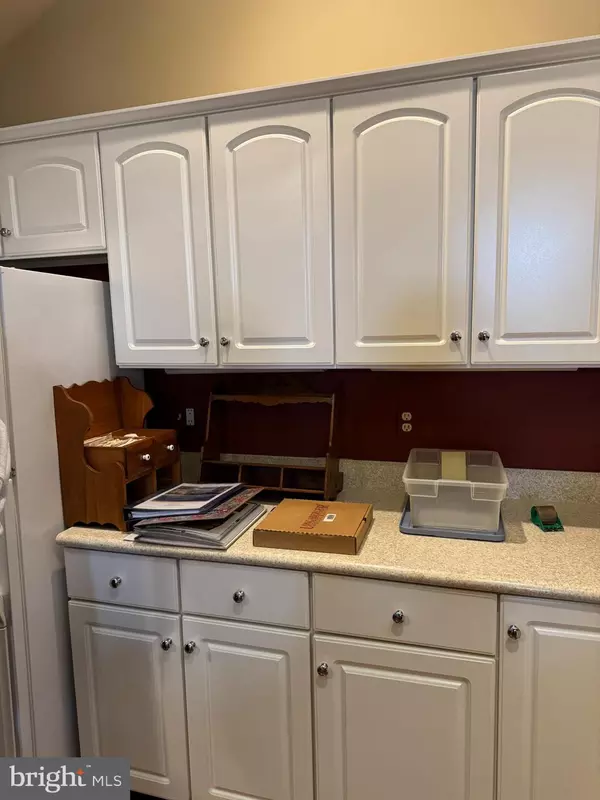180 GATEWAY DR Souderton, PA 18964
OPEN HOUSE
Sun Jan 26, 11:00am - 1:00pm
UPDATED:
01/24/2025 07:24 PM
Key Details
Property Type Townhouse
Sub Type End of Row/Townhouse
Listing Status Active
Purchase Type For Sale
Square Footage 1,733 sqft
Price per Sqft $276
Subdivision Lionsgate
MLS Listing ID PAMC2127312
Style Cape Cod,Ranch/Rambler
Bedrooms 3
Full Baths 2
Half Baths 1
HOA Fees $307/mo
HOA Y/N Y
Abv Grd Liv Area 1,733
Originating Board BRIGHT
Year Built 1998
Annual Tax Amount $6,673
Tax Year 2023
Lot Size 2,745 Sqft
Acres 0.06
Lot Dimensions 0.00 x 0.00
Property Description
Location
State PA
County Montgomery
Area Franconia Twp (10634)
Zoning RESIDENTIAL
Rooms
Main Level Bedrooms 2
Interior
Interior Features Carpet, Ceiling Fan(s), Combination Dining/Living, Crown Moldings, Dining Area, Entry Level Bedroom, Family Room Off Kitchen, Floor Plan - Open
Hot Water 60+ Gallon Tank
Heating Central, Heat Pump(s)
Cooling Central A/C
Flooring Carpet, Hardwood
Fireplaces Number 1
Inclusions all in as=is condition refrigerator, washer/dryer
Furnishings No
Fireplace Y
Heat Source Natural Gas
Laundry Main Floor
Exterior
Parking Features Garage Door Opener, Garage - Side Entry
Garage Spaces 2.0
Utilities Available Under Ground
Water Access N
Roof Type Architectural Shingle
Accessibility Grab Bars Mod
Attached Garage 2
Total Parking Spaces 2
Garage Y
Building
Story 1.5
Foundation Slab
Sewer Public Sewer
Water Public
Architectural Style Cape Cod, Ranch/Rambler
Level or Stories 1.5
Additional Building Above Grade, Below Grade
New Construction N
Schools
School District Souderton Area
Others
Senior Community Yes
Age Restriction 55
Tax ID 34-00-01717-535
Ownership Fee Simple
SqFt Source Assessor
Acceptable Financing Conventional, Cash, VA
Horse Property N
Listing Terms Conventional, Cash, VA
Financing Conventional,Cash,VA
Special Listing Condition Standard





