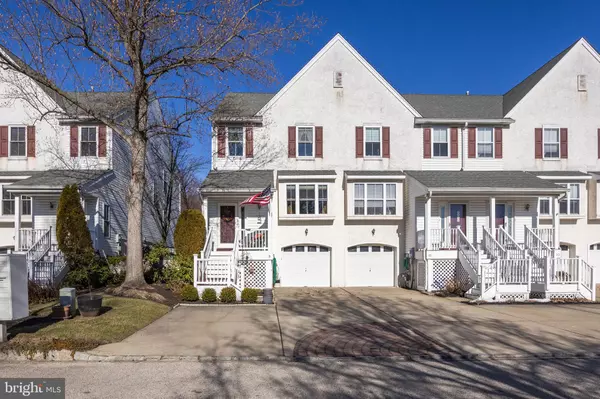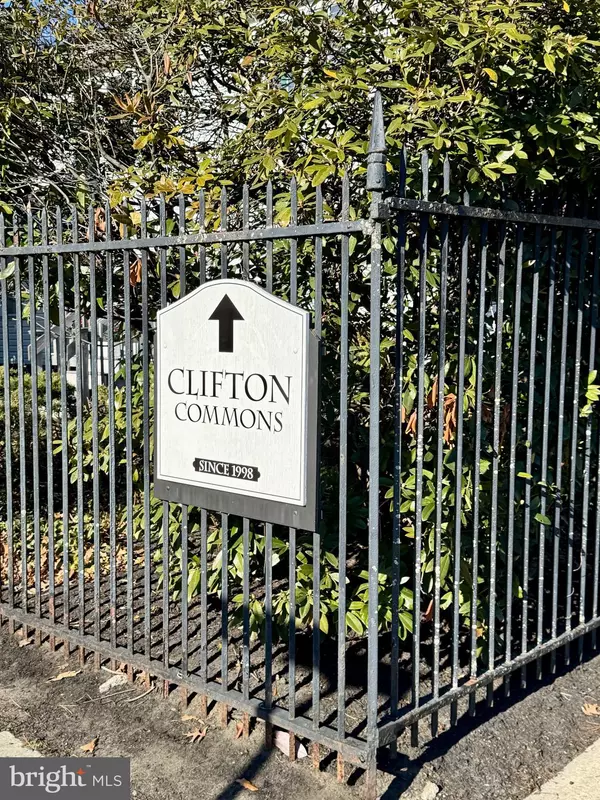9 CRUMP LN Merchantville, NJ 08109
UPDATED:
01/17/2025 10:28 PM
Key Details
Property Type Townhouse
Sub Type End of Row/Townhouse
Listing Status Active
Purchase Type For Sale
Square Footage 1,636 sqft
Price per Sqft $241
Subdivision Clifton Commons
MLS Listing ID NJCD2083122
Style Traditional
Bedrooms 3
Full Baths 2
Half Baths 1
HOA Fees $154/mo
HOA Y/N Y
Abv Grd Liv Area 1,636
Originating Board BRIGHT
Year Built 1998
Annual Tax Amount $9,332
Tax Year 2024
Lot Size 2,613 Sqft
Acres 0.06
Lot Dimensions 28.00 x 92.00
Property Description
Now with no further ado, welcome to 9 Crump Lane! Step inside this bright and inviting end unit that features a stylish stucco exterior and a spacious three-story design. Enjoy the convenience of an attached Garage with additional multi-car driveway. The welcoming entryway boasts a coat closet, leading you into a blended Living and Dining area adorned with upgraded carpeting, a cozy Gas Fireplace, and custom window treatments that bathe the space in natural sunlight. Tasteful neutral paint enhances the home's warm ambiance, complemented by an updated half bath for guests. The open-concept Kitchen is a chef's delight, featuring an island with seating, a gas range, pantry, plenty of cabinetry, ample windows, and cozy table space ideal for entertaining.
Venture upstairs to discover 3 well-appointed bedrooms, including an Owner's Suite featuring a Walk-in Closet, Full Bath, and a vaulted ceiling with a ceiling fan. A Full hall Bath serves the 2 guest bedrooms, while a laundry closet on this level adds to your convenience. The Full walk-out Basement has been thoughtfully Finished to create a perfect space for movie and game nights, with a slider door that opens to a picturesque rear patio where you can unwind with afternoon drinks and indulge in a little gardening, all with low maintenance in mind. Additional features include a large storage closet, sump pump, and easy garage access for commuting. With the Roof replaced just 4 yrs ago and central air updated 3 years ago, this Home is not only inviting but also move-in ready. This is a wonderful opportunity to enjoy a welcoming home that can easily serve as a rental for years to come!
Location
State NJ
County Camden
Area Merchantville Boro (20424)
Zoning RES
Rooms
Other Rooms Living Room, Dining Room, Primary Bedroom, Bedroom 2, Bedroom 3, Kitchen, Family Room, Full Bath, Half Bath
Basement Fully Finished, Garage Access, Heated, Outside Entrance, Walkout Level, Other
Interior
Interior Features Bathroom - Stall Shower, Breakfast Area, Carpet, Ceiling Fan(s), Combination Dining/Living, Dining Area, Floor Plan - Open, Kitchen - Island, Kitchen - Table Space, Primary Bath(s), Recessed Lighting, Sound System, Walk-in Closet(s), Window Treatments, Other
Hot Water Natural Gas
Heating Forced Air
Cooling Central A/C
Fireplaces Number 1
Fireplaces Type Gas/Propane
Inclusions Kitchen appliances, washer, dryer, custom window treatments
Equipment Washer, Dryer, Refrigerator, Dishwasher, Built-In Range, Microwave
Fireplace Y
Window Features Vinyl Clad
Appliance Washer, Dryer, Refrigerator, Dishwasher, Built-In Range, Microwave
Heat Source Natural Gas
Laundry Upper Floor
Exterior
Exterior Feature Patio(s)
Parking Features Garage - Front Entry, Inside Access, Garage Door Opener
Garage Spaces 4.0
Water Access N
Accessibility None
Porch Patio(s)
Attached Garage 1
Total Parking Spaces 4
Garage Y
Building
Story 3
Foundation Concrete Perimeter
Sewer Public Sewer
Water Public
Architectural Style Traditional
Level or Stories 3
Additional Building Above Grade, Below Grade
New Construction N
Schools
Elementary Schools Merchantville
Middle Schools Merchantville
High Schools Haddon Heights H.S.
School District Merchantville Public Schools
Others
Senior Community No
Tax ID 24-00030-00013 04
Ownership Fee Simple
SqFt Source Estimated
Special Listing Condition Standard





