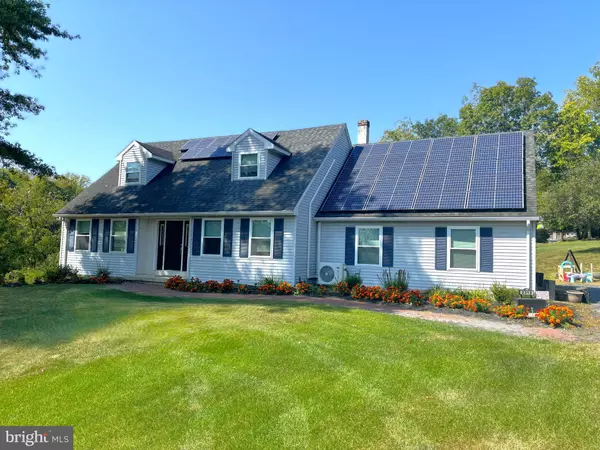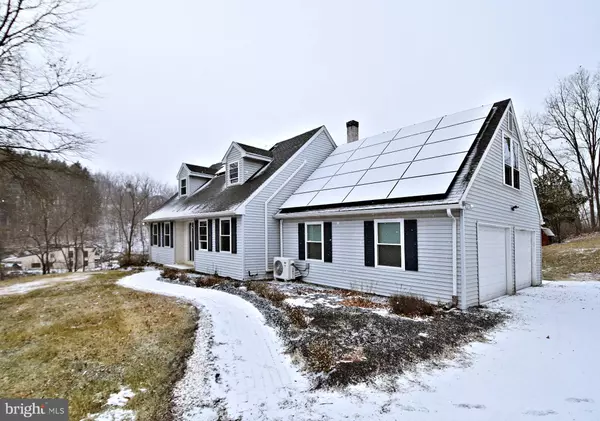2312 COVE RD. Fogelsville, PA 18051
OPEN HOUSE
Sun Jan 26, 12:00pm - 3:00pm
UPDATED:
01/23/2025 05:46 PM
Key Details
Property Type Single Family Home
Sub Type Detached
Listing Status Active
Purchase Type For Sale
Square Footage 1,964 sqft
Price per Sqft $270
Subdivision None Available
MLS Listing ID PALH2010882
Style Cape Cod,Colonial,Traditional
Bedrooms 4
Full Baths 2
HOA Y/N N
Abv Grd Liv Area 1,964
Originating Board BRIGHT
Year Built 1989
Annual Tax Amount $5,713
Tax Year 2023
Lot Size 2.229 Acres
Acres 2.23
Lot Dimensions 0.00 x 0.00
Property Description
Nestled in the serene landscapes of Fogelsville, 2312 Cove, Rd offers a charming Cape Cod retreat on over 2.0 acres. This home offers 1,964 square feet of living space with a traditional style feel. This inviting home features updated kitchen with brand new white quartz counter tops and beautiful subway tile backsplash, four spacious bedrooms, 3 bedrooms on the upper level and a convenient first-floor bedroom with a shared full bath on the main level-an ideal setup for an in-law suite. This first floor bedroom offers a walk-in closet and steps away from the laundry area just off of the kitchen. This home features an expansive eat-in kitchen with ample space for family meals and entertaining guests offering both functionality and comfort. Just off the kitchen is a large family room with plenty of natural light and great views. The second level of this charming Cape Cod offers three well-appointed bedrooms, including a spacious primary bedroom featuring a walk-in closet for ample storage, A shared full hall bath serves the upper level. Off the 3rd bedroom is a large versatile bonus space that can adapt to your needs- it could serve as a game room equipped with its dedicated heating and air conditioning system for year round comfort. Additionally, it has direct access to the garage adding extra convenience to this unique space. The full basement offers plenty of storage and the access convenience of a walk-out level to the side/rear yard. Step outside and experience the tranquility of this property's outdoor space. A large deck stretches across a good portion of the back of the house, perfect for unwinding and relaxing and features a large gazebo that provides shade and a cozy spot for outdoor gatherings. The deck overlooks a serene backdrop of rolling hills and mature woods, offering stunning views and a peaceful retreat. This home comes equipped with solar panels, providing an eco-friendly and cost-effective energy solution! The seller's electric costs average approximately $170 per month. The solar warranty is transferable, and seller receives rebates twice a year for excess power generated. Maintenance is covered by Sunrun, the solar company. Enjoy benefits of sustainable living with peace of mind. Additionally, the home is outfitted with several mini-split systems, ensuring efficient heating and cooling throughout the house. Schedule your showing today.
Location
State PA
County Lehigh
Area Lowhill Twp (12313)
Zoning R
Direction East
Rooms
Other Rooms Dining Room, Primary Bedroom, Bedroom 2, Kitchen, Game Room, Family Room, Basement, In-Law/auPair/Suite, Laundry, Utility Room, Workshop, Bathroom 3, Full Bath
Basement Daylight, Partial, Full, Heated, Interior Access, Outside Entrance, Poured Concrete, Side Entrance, Walkout Level, Water Proofing System
Main Level Bedrooms 1
Interior
Interior Features Attic, Bathroom - Stall Shower, Bathroom - Tub Shower, Bathroom - Walk-In Shower, Breakfast Area, Carpet, Ceiling Fan(s), Dining Area, Entry Level Bedroom, Family Room Off Kitchen, Flat, Floor Plan - Traditional, Kitchen - Eat-In, Kitchen - Island, Pantry, Upgraded Countertops, Water Treat System
Hot Water Instant Hot Water, Oil, Tankless
Heating Baseboard - Hot Water, Heat Pump(s), Summer/Winter Changeover, Wall Unit
Cooling Ceiling Fan(s), Ductless/Mini-Split, Heat Pump(s)
Flooring Carpet, Laminated
Inclusions Washer, Dryer, 2 Ceiling Fans, Ring Door Bell Camera, Gazebo
Fireplace N
Heat Source Oil
Exterior
Exterior Feature Deck(s)
Parking Features Additional Storage Area, Garage - Side Entry, Garage Door Opener, Inside Access, Oversized
Garage Spaces 8.0
Utilities Available Cable TV Available, Electric Available, Phone Available, Under Ground
Water Access N
Roof Type Pitched
Accessibility Grab Bars Mod
Porch Deck(s)
Attached Garage 2
Total Parking Spaces 8
Garage Y
Building
Story 2
Foundation Concrete Perimeter
Sewer Holding Tank, Mound System, On Site Septic, Private Sewer, Septic Pump
Water Filter, Private, Well
Architectural Style Cape Cod, Colonial, Traditional
Level or Stories 2
Additional Building Above Grade, Below Grade
Structure Type Dry Wall
New Construction N
Schools
School District Northwestern Lehigh
Others
Senior Community No
Tax ID 545639468873-00001
Ownership Fee Simple
SqFt Source Assessor
Special Listing Condition Standard





