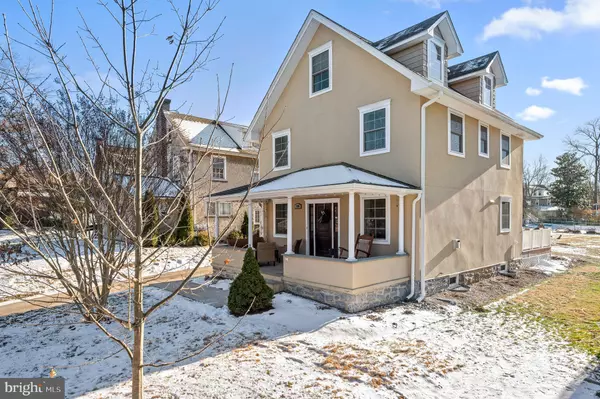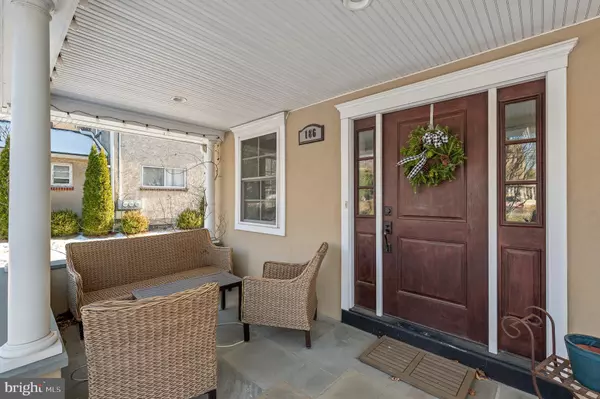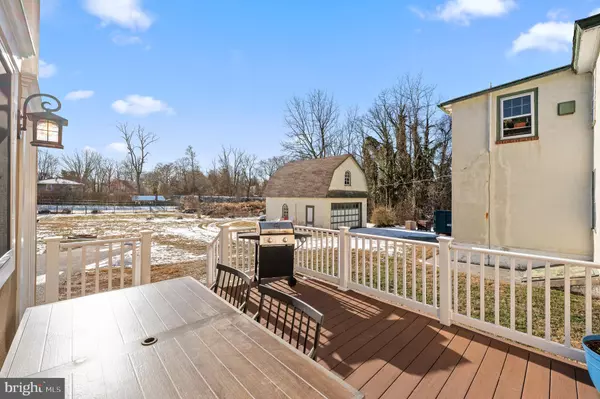186 CONESTOGA RD Wayne, PA 19087
UPDATED:
01/18/2025 10:25 PM
Key Details
Property Type Single Family Home
Sub Type Detached
Listing Status Pending
Purchase Type For Sale
Square Footage 2,244 sqft
Price per Sqft $333
Subdivision None Available
MLS Listing ID PADE2081878
Style Colonial
Bedrooms 4
Full Baths 2
Half Baths 1
HOA Y/N N
Abv Grd Liv Area 2,244
Originating Board BRIGHT
Year Built 1930
Annual Tax Amount $8,118
Tax Year 2023
Lot Size 8,712 Sqft
Acres 0.2
Lot Dimensions 50.00 x 200.00
Property Description
The thoughtful layout ensures effortless flow, with a side door leading to the driveway and two additional doors opening to a spacious back patio. From here, step down into the flat backyard, complete with a fenced garden area, perfect for outdoor enjoyment. A center staircase leads to the lower level, providing ample storage space, while the second floor boasts a luxurious primary suite with dual closets and an en-suite bathroom featuring dual vanities and a walk-in shower. Two additional bedrooms with closets and a charming hall bath complete this level. The third floor offers flexibility with an additional bedroom and a bonus room, ideal for an office, game room, or creative space. Located in the highly sought-after Radnor Township School District and just minutes from prestigious private schools, the Radnor Trail, and all the conveniences of the Main Line, this home truly has it all. Combining classic appeal with modern amenities, this is more than a house—it's the place where your next chapter begins. Welcome home to Wayne!
Location
State PA
County Delaware
Area Radnor Twp (10436)
Zoning R-10
Rooms
Basement Full, Poured Concrete
Interior
Interior Features Primary Bath(s), Kitchen - Island, Wet/Dry Bar, Bathroom - Stall Shower, Breakfast Area, Dining Area, Family Room Off Kitchen, Floor Plan - Traditional, Kitchen - Eat-In
Hot Water Natural Gas
Heating Hot Water
Cooling Central A/C
Flooring Hardwood, Tile/Brick, Carpet
Fireplaces Number 1
Fireplaces Type Gas/Propane, Mantel(s), Screen
Equipment Built-In Microwave, Built-In Range, Dishwasher, Disposal, Oven - Single, Oven/Range - Gas, Refrigerator, Stainless Steel Appliances
Fireplace Y
Appliance Built-In Microwave, Built-In Range, Dishwasher, Disposal, Oven - Single, Oven/Range - Gas, Refrigerator, Stainless Steel Appliances
Heat Source Natural Gas
Laundry Main Floor
Exterior
Exterior Feature Deck(s), Porch(es)
Parking Features Garage Door Opener
Garage Spaces 3.0
Utilities Available Cable TV, Electric Available
Water Access N
View Garden/Lawn
Roof Type Shingle
Accessibility None
Porch Deck(s), Porch(es)
Total Parking Spaces 3
Garage Y
Building
Lot Description Level, Front Yard, Rear Yard
Story 3
Foundation Stone
Sewer Public Sewer
Water Public
Architectural Style Colonial
Level or Stories 3
Additional Building Above Grade, Below Grade
New Construction N
Schools
Elementary Schools Wayne
Middle Schools Radnor
High Schools Radnor
School District Radnor Township
Others
Senior Community No
Tax ID 36-06-03390-00
Ownership Fee Simple
SqFt Source Assessor
Acceptable Financing Cash, Conventional, FHA
Horse Property N
Listing Terms Cash, Conventional, FHA
Financing Cash,Conventional,FHA
Special Listing Condition Standard





