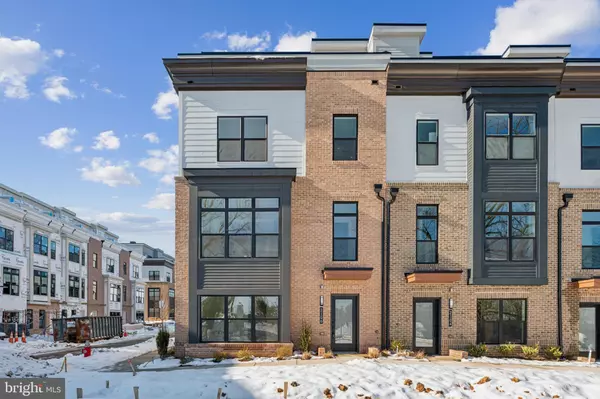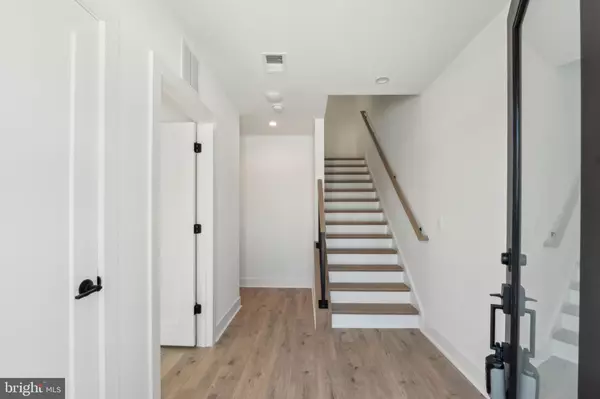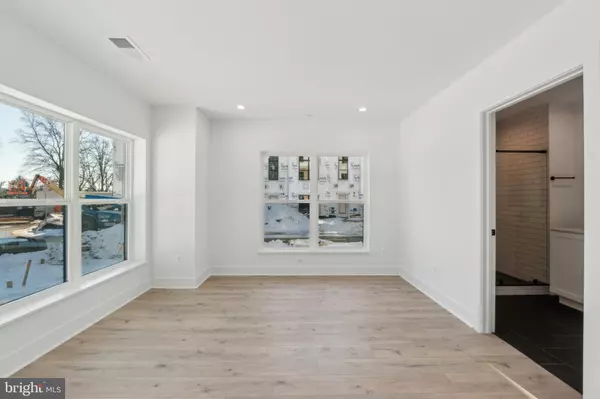2106 TYSONS RIDGELINE RD Falls Church, VA 22043
UPDATED:
01/24/2025 02:28 AM
Key Details
Property Type Townhouse
Sub Type End of Row/Townhouse
Listing Status Active
Purchase Type For Rent
Square Footage 2,840 sqft
Subdivision Tysons Ridge
MLS Listing ID VAFX2216906
Style Contemporary
Bedrooms 4
Full Baths 4
Half Baths 1
HOA Fees $195/mo
HOA Y/N Y
Abv Grd Liv Area 2,840
Originating Board BRIGHT
Year Built 2024
Lot Size 1,288 Sqft
Acres 0.03
Lot Dimensions 0.00 x 0.00
Property Description
With Whole Foods and Trader Joe's just 3 minutes away, this home offers unparalleled convenience for daily living. Additionally, one of the area's top International Baccalaureate (IB) schools, Marshall High School, is just across the street!
This townhouse features 4 bedrooms, 4.5 bathrooms, and a meticulously finished 2-car garage. Located at the rear of a peaceful community, the end-unit boasts large south-facing windows that flood the home with natural sunlight, creating a bright, inviting atmosphere throughout. The meticulously designed interiors feature upgraded finishes with an artistic flair that elevates every space. High ceilings, recessed lighting, and upgraded hardwood floors contribute to a refined and seamless living experience.
The chef-inspired kitchen is equipped with state-of-the-art appliances, offering everything needed for cooking and entertaining. The main bathrooms feature luxury showers, and each closet includes premium shelving and hangers for maximum organization and ease. The open-concept main level transitions effortlessly into a spacious living area, accentuated by walls of windows and a cozy fireplace, perfect for entertaining.
On the fourth floor, you'll find a versatile space with a comfortable bedroom, a full bathroom, and a spacious loft. Relax on the modern terrace and enjoy great views of the city skyline, perfect for unwinding after a busy day.
The home is further elevated by custom closets, modern and energy-efficient LED lighting, and fully upgraded kitchen and bathrooms, enhancing its premium feel. This townhouse effortlessly combines comfort, style, elegance, and location, making it ideal for anyone looking for a superior place to enjoy the best of quiet suburban living with urban conveniences. The community offers exceptional amenities, including walking trails and a park, while its proximity to major highways and the Silver Line Metro ensures easy commuting. The nearby IB school also provides opportunities for children to enroll in an internationally compatible study program. Don't miss this opportunity—schedule a tour today!
No smoking. Small pets allowed on a case-by-case basis. Applicants must have a 700+ credit score and a household income of at least 2.5x the monthly rent. The tenant is responsible for all utilities (gas, water, internet, electricity), and tenant insurance is required. 1 year leases min. The application fee is $39.99 per applicant, and all adults (18+) must apply. Please apply via RentSpree, ask listing agent for more details.
Location
State VA
County Fairfax
Zoning 316
Interior
Hot Water Tankless
Heating Forced Air
Cooling Central A/C
Fireplaces Number 1
Furnishings No
Fireplace Y
Heat Source Natural Gas
Exterior
Parking Features Garage Door Opener, Garage - Rear Entry
Garage Spaces 2.0
Utilities Available Cable TV, Electric Available, Natural Gas Available
Water Access N
Accessibility None
Attached Garage 2
Total Parking Spaces 2
Garage Y
Building
Story 4
Foundation Concrete Perimeter
Sewer Public Sewer
Water Public
Architectural Style Contemporary
Level or Stories 4
Additional Building Above Grade, Below Grade
New Construction Y
Schools
High Schools Marshall
School District Fairfax County Public Schools
Others
Pets Allowed Y
HOA Fee Include Trash,Snow Removal,Common Area Maintenance
Senior Community No
Tax ID 0392 58 0104
Ownership Other
SqFt Source Assessor
Miscellaneous Trash Removal
Pets Allowed Cats OK, Case by Case Basis, Size/Weight Restriction, Dogs OK





