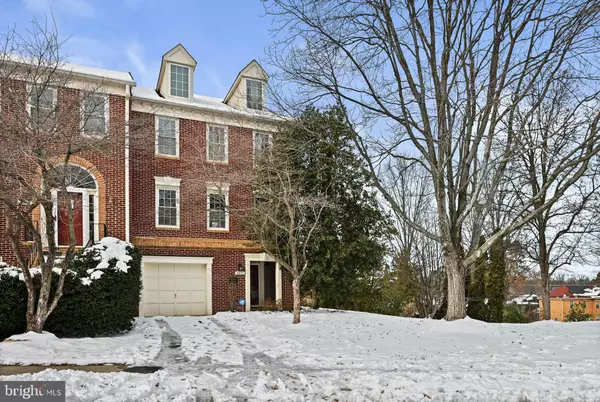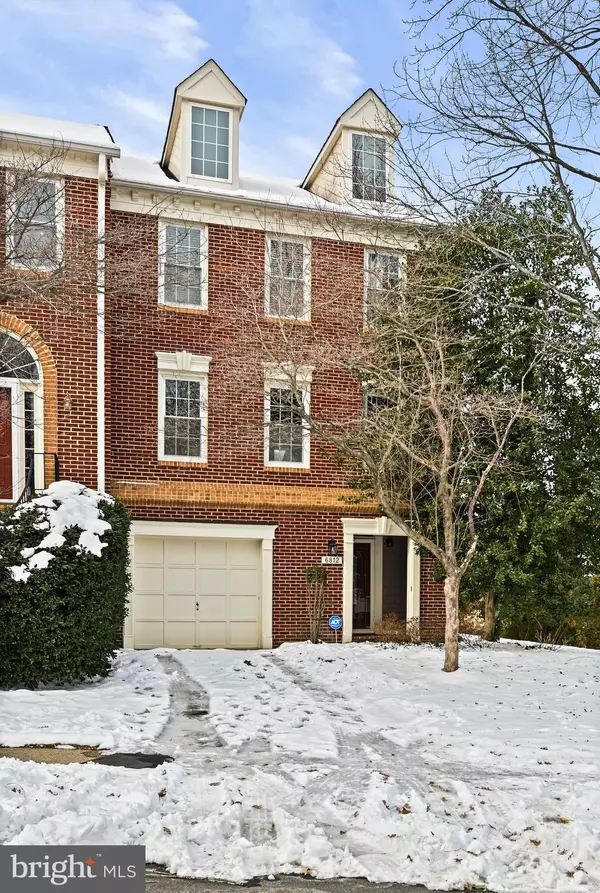6812 MCLEAN PROVINCE CIR Falls Church, VA 22043
UPDATED:
01/16/2025 11:47 PM
Key Details
Property Type Townhouse
Sub Type End of Row/Townhouse
Listing Status Pending
Purchase Type For Rent
Square Footage 1,686 sqft
Subdivision Mclean Province
MLS Listing ID VAFX2216884
Style Traditional
Bedrooms 2
Full Baths 2
Half Baths 2
Abv Grd Liv Area 1,686
Originating Board BRIGHT
Year Built 1986
Lot Size 2,970 Sqft
Acres 0.07
Property Description
Welcome home! Make this bright and beautiful end unit townhome the next place you call home. Located in the highly sought after neighborhood of McLean Province, you're invited inside the front entry garage level access. Walk into a basement living area/flex space, complete with a half bath and walkout basement to your fully fenced in yard, large stone patio, perfect for a firepit to enjoy cool nights. Make your way up to the main level where you'll enter the expansive living room boasting 9ft ceilings and warm hardwoods throughout the main living area, kitchen and dining. This floor featuring a skylight and picture window letting in ample natural light. The open kitchen with granite counters and SS appliances is ideal for meal prep and entertaining. Bonus, beverage nook! Walk out to your main level deck and enjoy time grilling and relaxing.
Last but not least, your upstairs level features 2 large bedrooms, both with oversized walk-in closets. One restroom with double sinks, soaking tub and a stand-alone shower. Enjoy the convenience of top floor laundry.
You can't beat this location for shopping, dining, commuting, metro access, schools, Tysons and Falls Church City are just moments away! Available now!
Don't miss out, apply now! https://apply.link/J5umiN0
Location
State VA
County Fairfax
Zoning 305
Rooms
Other Rooms Primary Bedroom, Basement
Basement Walkout Level
Interior
Hot Water Natural Gas
Heating Forced Air
Cooling Central A/C
Flooring Hardwood, Carpet, Tile/Brick
Fireplaces Number 1
Fireplace Y
Heat Source Natural Gas
Exterior
Exterior Feature Deck(s), Patio(s)
Parking Features Basement Garage, Garage - Front Entry
Garage Spaces 3.0
Fence Fully
Water Access N
Roof Type Architectural Shingle
Accessibility None
Porch Deck(s), Patio(s)
Attached Garage 1
Total Parking Spaces 3
Garage Y
Building
Story 3
Foundation Block
Sewer Public Sewer
Water Public
Architectural Style Traditional
Level or Stories 3
Additional Building Above Grade, Below Grade
New Construction N
Schools
Elementary Schools Kent Gardens
Middle Schools Longfellow
High Schools Mclean
School District Fairfax County Public Schools
Others
Pets Allowed Y
Senior Community No
Tax ID 0402 42 0047
Ownership Other
SqFt Source Assessor
Pets Allowed Size/Weight Restriction





