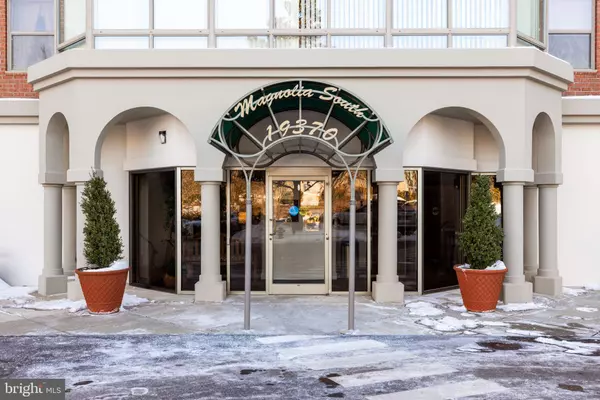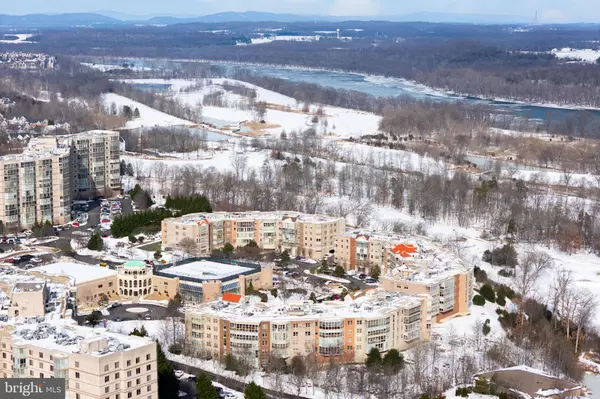19370 MAGNOLIA GROVE SQ #407 Leesburg, VA 20176
UPDATED:
01/19/2025 10:25 PM
Key Details
Property Type Condo
Sub Type Condo/Co-op
Listing Status Pending
Purchase Type For Sale
Square Footage 1,604 sqft
Price per Sqft $264
Subdivision Lansdowne Woods
MLS Listing ID VALO2086230
Style Contemporary
Bedrooms 2
Full Baths 2
Condo Fees $742/mo
HOA Fees $202/mo
HOA Y/N Y
Abv Grd Liv Area 1,604
Originating Board BRIGHT
Year Built 2002
Annual Tax Amount $3,289
Tax Year 2024
Property Description
Discover the perfect blend of comfort, convenience, and community in this vibrant, 55+ gated, resort-style living environment. This stunning Cameron model 2-bedroom, updated penthouse offers over 1,600 square feet of room to roam, breathtaking views of the skyline beyond, and elegant updates designed for modern living. Plus, enjoy the convenience of being in the closest building to the community center and its array of amenities.
Step into the open-concept living area, featuring solid hardwood floors throughout, which add warmth and sophistication to every room. Adjacent to the main living area, you'll find a formal dining room enhanced by a designer chandelier, creating the perfect ambiance for entertaining guests or enjoying a quiet dinner at home.
The heart of this home is the custom renovated kitchen, boasting high-end cabinetry, quartz countertops, a sleek slate backsplash, stainless steel appliances, and a convenient breakfast bar—ideal for casual dining or hosting.
The primary suite is a true retreat, complete with two closets (one walk-in) and private access to the enclosed balcony, where you can relax and enjoy serene views year-round. The second bedroom also features access to the balcony, providing your guests or workspace with a tranquil outdoor connection.
The luxurious and updated primary bath features Corian counters and both a soaking tub and a walk-in shower, along with a convenient dressing area for added functionality. The second updated bath includes a tub/shower combination, modern Corian counter, and updated fixtures. A spacious laundry room with a full-size washer and dryer, plus extra storage, adds practicality and convenience to this incredible home.
Additional updates include a furnace replaced in 2022 and a brand-new thermostat, ensuring energy efficiency and year-round comfort.
Additional perks include garage parking and a storage closet conveniently located in an adjacent building, providing even more space for your belongings.
Lansdowne Woods isn't just a home; it's a lifestyle. Enjoy access to top-tier amenities, including a fitness center, indoor pool, tennis courts, walking trails, and a clubhouse with social activities to suit every interest—all just steps away from your building.
Conveniently located near Loudoun Hospital and Medical Center, Dulles International Airport, Lansdowne Resort and golf course, and loads of nearby shopping and restaurants, this home offers unparalleled accessibility to everything you need.
Don't miss your opportunity to experience the best of active adult living in this highly sought-after community. Schedule your private showing today and make Lansdowne Woods your new home!
Location
State VA
County Loudoun
Zoning PDAAAR
Rooms
Other Rooms Living Room, Dining Room, Primary Bedroom, Bedroom 2, Kitchen, Sun/Florida Room, Laundry, Bathroom 2, Primary Bathroom
Main Level Bedrooms 2
Interior
Interior Features Bathroom - Walk-In Shower, Bathroom - Soaking Tub, Bar, Bathroom - Tub Shower, Breakfast Area, Ceiling Fan(s), Dining Area, Elevator, Entry Level Bedroom, Floor Plan - Open, Formal/Separate Dining Room, Recessed Lighting, Kitchen - Table Space, Kitchen - Gourmet, Upgraded Countertops, Walk-in Closet(s), Window Treatments, Wood Floors
Hot Water Instant Hot Water
Heating Forced Air
Cooling Central A/C
Inclusions Storage closet and garage parking space
Equipment Built-In Microwave, Cooktop, Dishwasher, Disposal, Dryer, Icemaker, Exhaust Fan, Oven - Wall, Range Hood, Refrigerator, Washer, Stainless Steel Appliances
Fireplace N
Window Features Double Pane,Energy Efficient,Screens,Sliding
Appliance Built-In Microwave, Cooktop, Dishwasher, Disposal, Dryer, Icemaker, Exhaust Fan, Oven - Wall, Range Hood, Refrigerator, Washer, Stainless Steel Appliances
Heat Source Natural Gas
Laundry Dryer In Unit, Main Floor, Has Laundry, Washer In Unit
Exterior
Exterior Feature Balcony, Enclosed
Parking Features Additional Storage Area, Garage Door Opener, Garage - Side Entry
Garage Spaces 1.0
Utilities Available Cable TV Available, Electric Available, Natural Gas Available, Phone Available, Sewer Available, Under Ground, Water Available
Amenities Available Art Studio, Bar/Lounge, Beauty Salon, Billiard Room, Cable, Club House, Common Grounds, Community Center, Concierge, Convenience Store, Elevator, Exercise Room, Extra Storage, Fencing, Fitness Center, Game Room, Gated Community, Gift Shop, Golf Course Membership Available, Guest Suites, Hot tub, Jog/Walk Path, Library, Meeting Room, Party Room, Picnic Area, Pool - Indoor, Reserved/Assigned Parking, Retirement Community, Sauna, Security, Swimming Pool, Tennis Courts, Transportation Service
Water Access N
Accessibility 36\"+ wide Halls, Elevator
Porch Balcony, Enclosed
Total Parking Spaces 1
Garage Y
Building
Story 1
Unit Features Garden 1 - 4 Floors
Sewer Public Sewer
Water Public
Architectural Style Contemporary
Level or Stories 1
Additional Building Above Grade, Below Grade
New Construction N
Schools
School District Loudoun County Public Schools
Others
Pets Allowed Y
HOA Fee Include Bus Service,Cable TV,Common Area Maintenance,Ext Bldg Maint,High Speed Internet,Insurance,Lawn Maintenance,Management,Parking Fee,Pool(s),Recreation Facility,Reserve Funds,Road Maintenance,Sauna,Security Gate,Sewer,Snow Removal,Trash,Water
Senior Community Yes
Age Restriction 45
Tax ID 082309053046
Ownership Condominium
Security Features 24 hour security,Sprinkler System - Indoor,Exterior Cameras,Fire Detection System,Main Entrance Lock,Smoke Detector,Intercom
Special Listing Condition Standard
Pets Allowed Breed Restrictions





