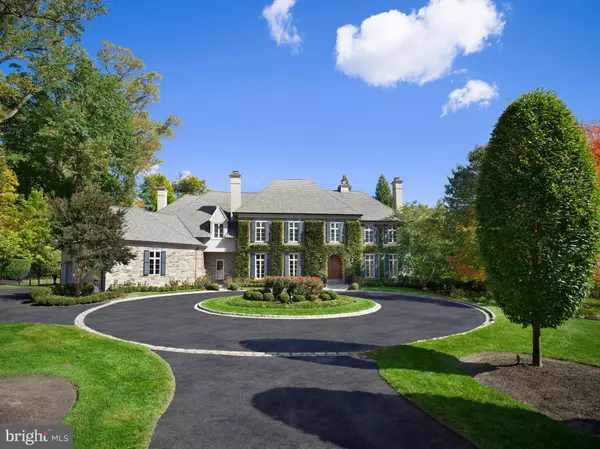41 GREENWELL LN Villanova, PA 19085
OPEN HOUSE
Sun Jan 26, 1:00pm - 2:00pm
UPDATED:
01/22/2025 01:27 AM
Key Details
Property Type Single Family Home
Sub Type Detached
Listing Status Active
Purchase Type For Sale
Square Footage 8,228 sqft
Price per Sqft $546
Subdivision None Available
MLS Listing ID PADE2079954
Style French
Bedrooms 5
Full Baths 4
Half Baths 3
HOA Y/N N
Abv Grd Liv Area 8,228
Originating Board BRIGHT
Year Built 2003
Annual Tax Amount $45,077
Tax Year 2024
Lot Size 1.830 Acres
Acres 1.83
Lot Dimensions 0.00 x 0.00
Property Description
The ivy-covered stone façade leads to a front-to-rear reception hall featuring wainscoting, crown moldings, and a turned staircase. Expansive formal spaces include a living room with a gas fireplace and a dining room with custom leaded-glass cabinetry flanking its own fireplace.
The gourmet kitchen is a chef's dream, boasting a Wolf 6-burner gas cooktop, Wolf double wall ovens, a SubZero refrigerator, granite island with seating, and custom furniture-like cabinetry. The open-concept layout flows seamlessly into the breakfast room, sitting room, wet bar, and a family room with a coffered ceiling and floor-to-ceiling stone fireplace. Walls of glass doors bathe the interior in natural light and open to a screened porch overlooking the rear grounds.
A private home office/library features built-in bookcases and wainscoting, while the mudroom offers cubbies, a powder room and inside access to the three-car garage.
The second floor is anchored by a luxurious primary suite that includes a sitting room, trey ceiling, gas fireplace, and spa-inspired bath with marble vanities, a whirlpool tub, and dual walk-in closets. Four additional bedrooms include en suite or shared baths, enhanced by thoughtful built-ins such as a study station and bookcases. The laundry room is conveniently located on this floor.
The finished lower level provides a versatile recreation space and an additional full bath, ideal for entertaining or family activities.
With architectural details rarely found in newer homes, this impeccably maintained residence is a standout among Main Line homes.
Don't miss your opportunity to tour this exceptional property and experience its unparalleled quality and design.
Location
State PA
County Delaware
Area Radnor Twp (10436)
Zoning SINGLE FAM
Rooms
Basement Partially Finished
Interior
Interior Features Additional Stairway, Bar, Bathroom - Soaking Tub, Bathroom - Walk-In Shower, Built-Ins, Chair Railings, Crown Moldings, Curved Staircase, Formal/Separate Dining Room, Family Room Off Kitchen, Kitchen - Gourmet, Pantry, Primary Bath(s), Recessed Lighting, Walk-in Closet(s), Wood Floors
Hot Water Natural Gas
Heating Forced Air
Cooling Central A/C
Flooring Hardwood, Ceramic Tile, Carpet
Fireplaces Number 5
Fireplaces Type Gas/Propane
Equipment Dishwasher, Dryer, Washer, Cooktop, Oven - Double, Oven - Wall, Microwave, Stainless Steel Appliances
Furnishings No
Fireplace Y
Appliance Dishwasher, Dryer, Washer, Cooktop, Oven - Double, Oven - Wall, Microwave, Stainless Steel Appliances
Heat Source Natural Gas
Laundry Upper Floor, Dryer In Unit, Washer In Unit
Exterior
Parking Features Garage - Side Entry, Garage Door Opener, Inside Access
Garage Spaces 3.0
Pool Heated, In Ground
Water Access N
Roof Type Asphalt,Architectural Shingle
Accessibility None
Attached Garage 3
Total Parking Spaces 3
Garage Y
Building
Story 2
Foundation Concrete Perimeter
Sewer Public Sewer
Water Public
Architectural Style French
Level or Stories 2
Additional Building Above Grade, Below Grade
Structure Type 9'+ Ceilings,Beamed Ceilings,Tray Ceilings
New Construction N
Schools
Middle Schools Radnor
High Schools Radnor
School District Radnor Township
Others
Pets Allowed Y
Senior Community No
Tax ID 36-04-02228-00
Ownership Fee Simple
SqFt Source Estimated
Security Features Security System
Acceptable Financing Cash, Conventional
Horse Property N
Listing Terms Cash, Conventional
Financing Cash,Conventional
Special Listing Condition Standard
Pets Allowed No Pet Restrictions





